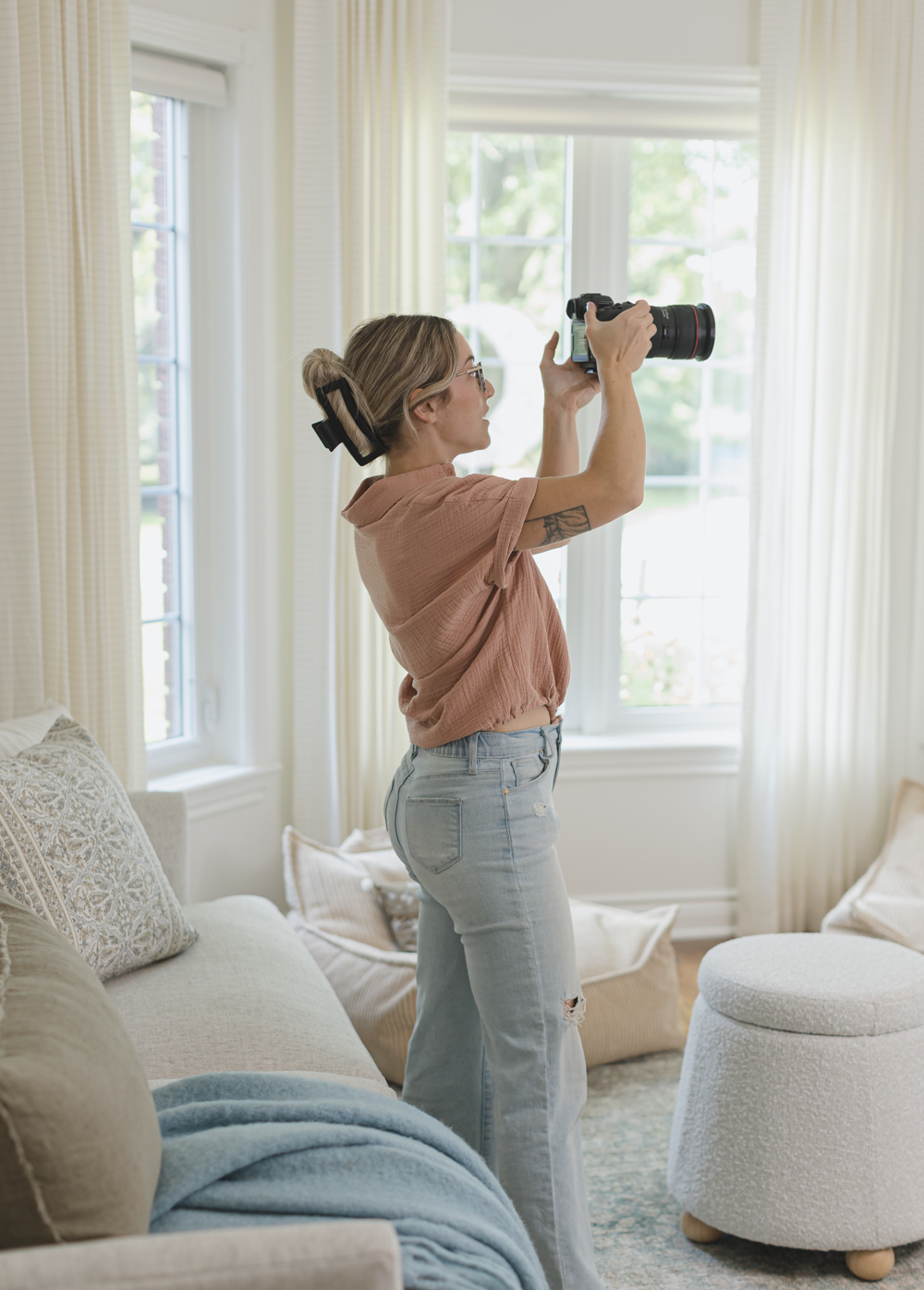Green Mid Century Modern Bathroom
Emphasizing unique style through thoughtful design and craftsmanship is key to bringing a project like this to life. Every detail mattered to the team that brought this addition to life. This project included a green mid century modern bathroom ensuite in the master bedroom, a large mudroom with black chevron tile, and a bright new rec room.
This renovation, completed by Murdock Construction and VI Design, features modern elements and impeccable craftsmanship. The black chevron tile adds texture, while colourful light fixtures supplied by Luminaire Authentik bring energy to the addition, an ode to the mid-century age of the original home. Each design choice complements the overall vision, creating a cohesive mid-century modern look throughout the home.
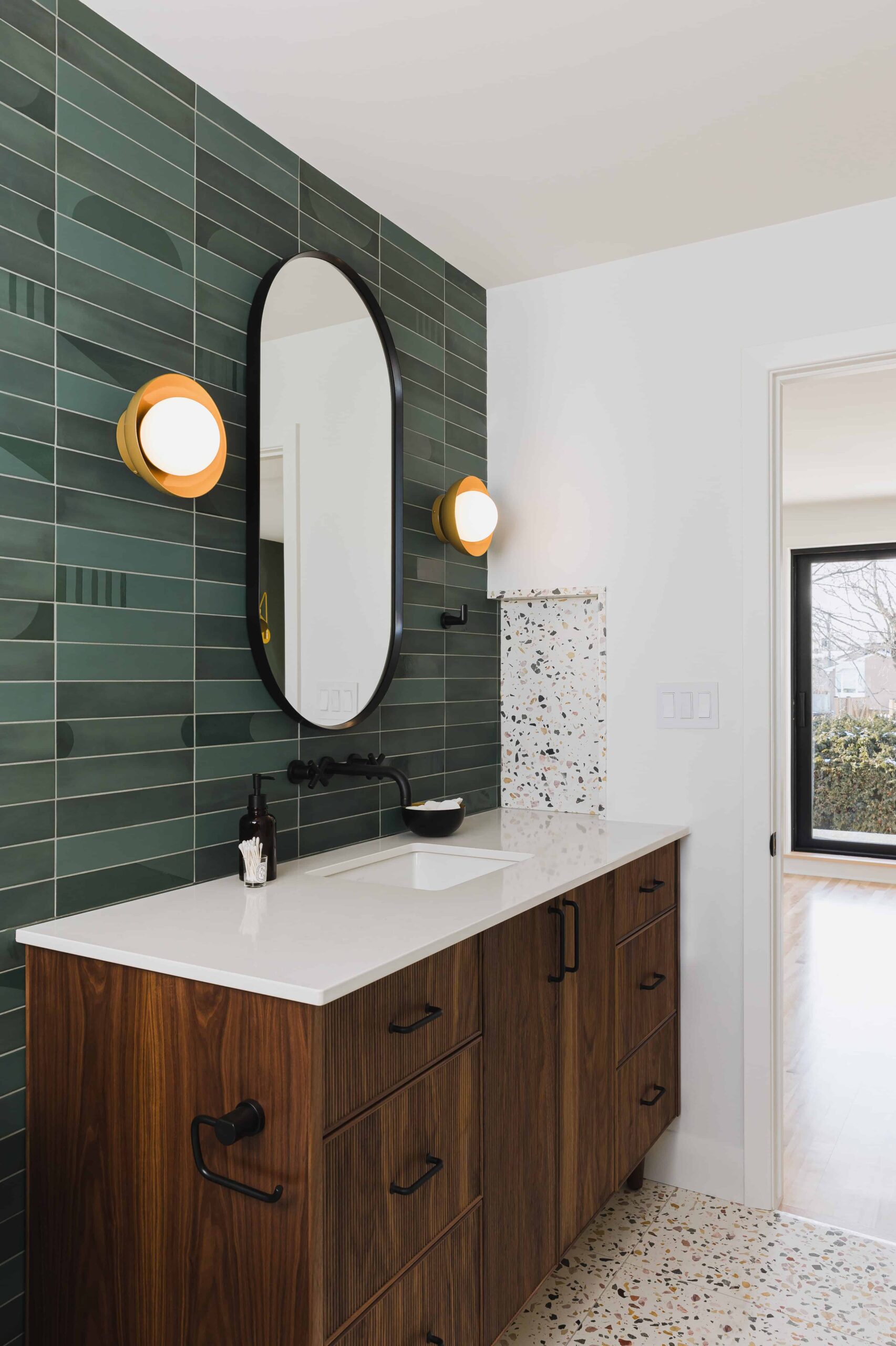
Mudroom + Recreation Room
This mudroom that transitions into the recreation room features a sleek design, similar to the newly renovated green mid century modern bathroom in this project. The space includes chevron-styled dark grey flooring paired seamlessly with a floor-matching vent cover. Rounded-edged floating oak shelves add a modern touch, while the multi-coloured urban wall hook introduces a fun accent. Green, orange, and yellow decor elements complement the hooks, adding to the room’s playful vibe. Capturing every angle of the space was key to showcasing the thoughtful design behind its transformation.
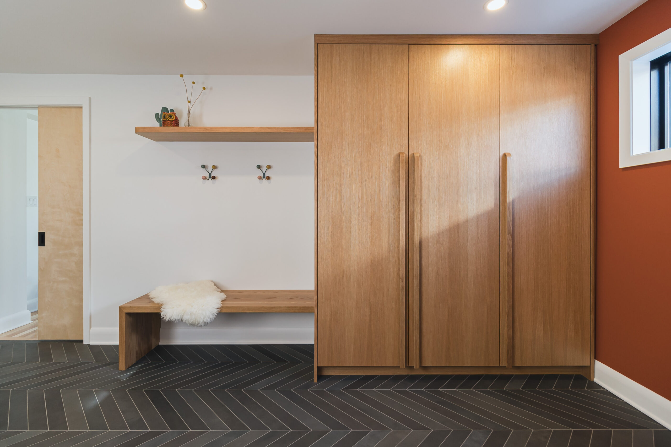
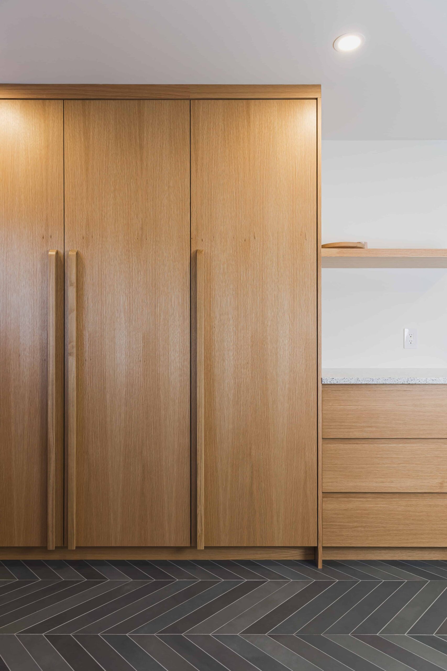
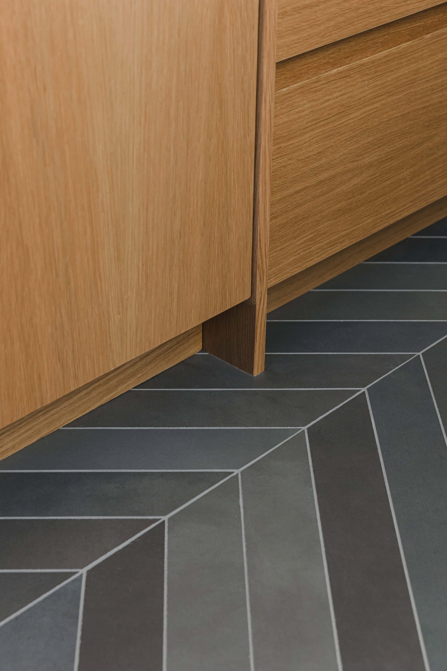
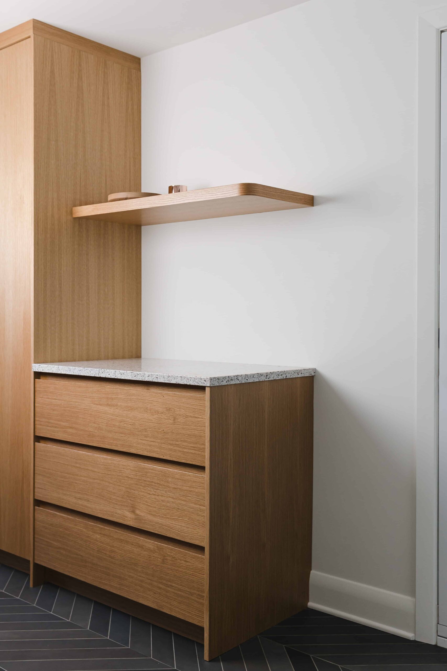
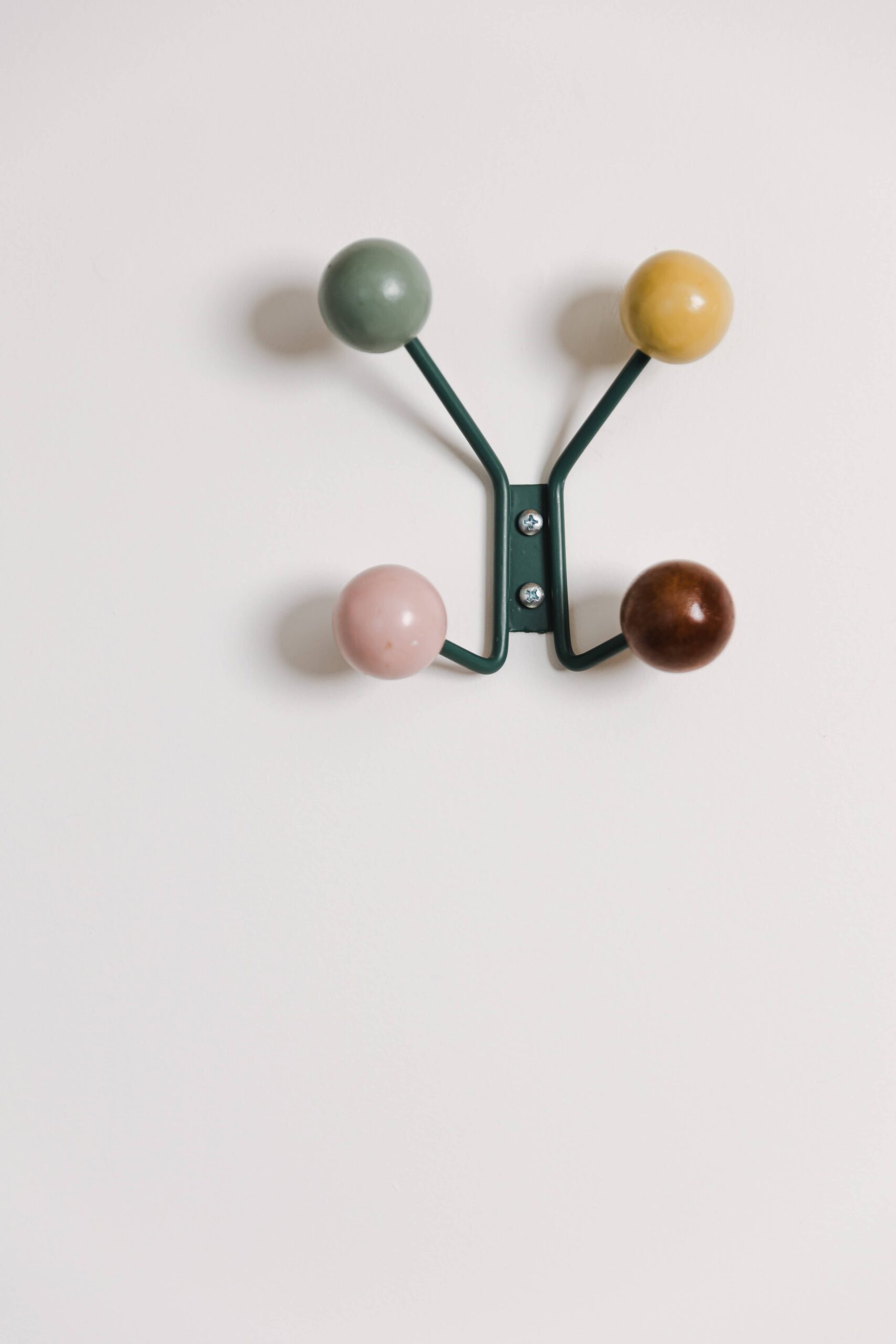
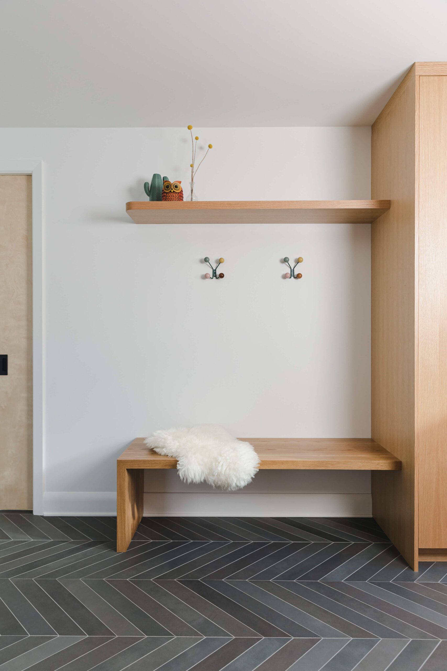
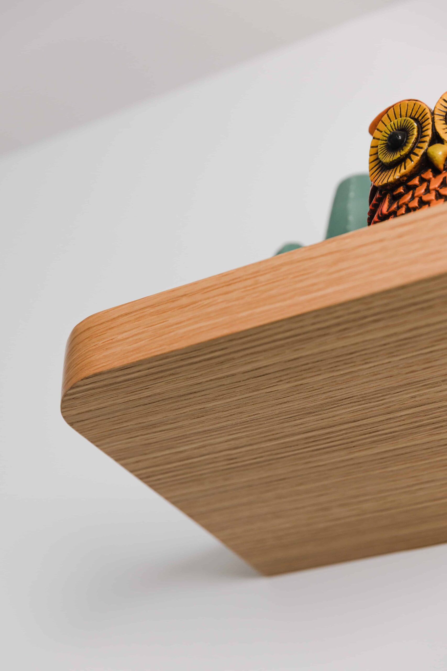
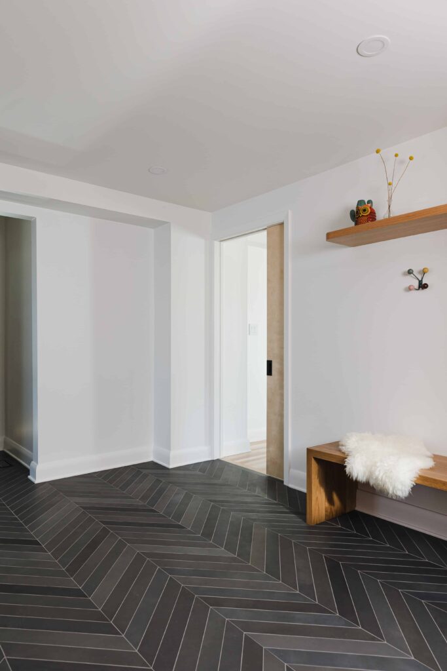
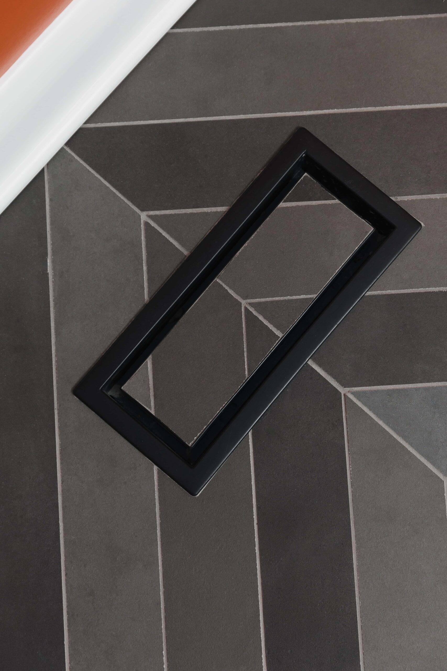
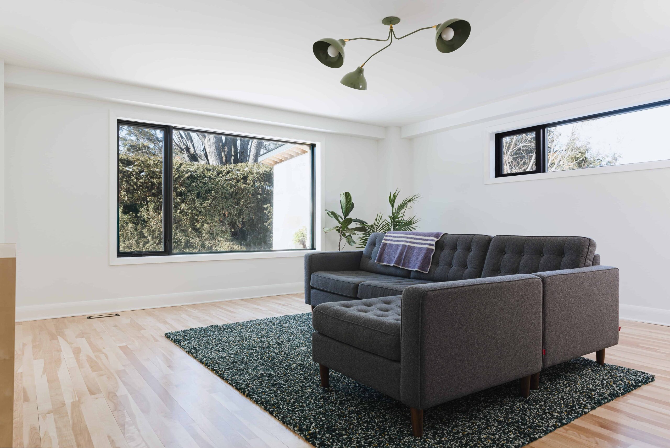
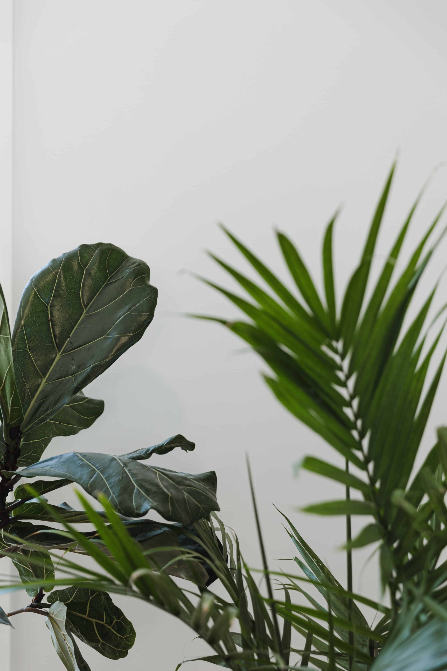
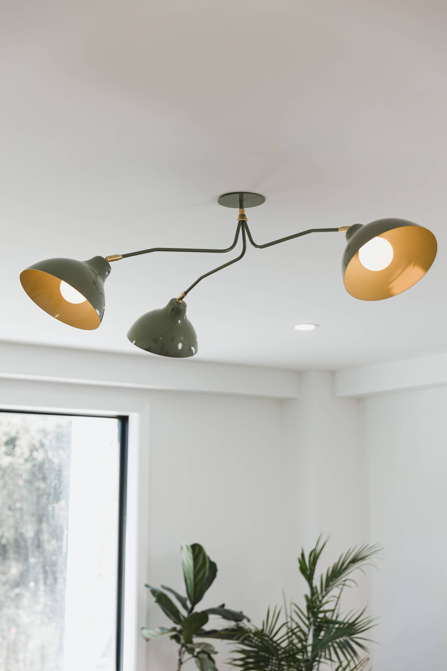
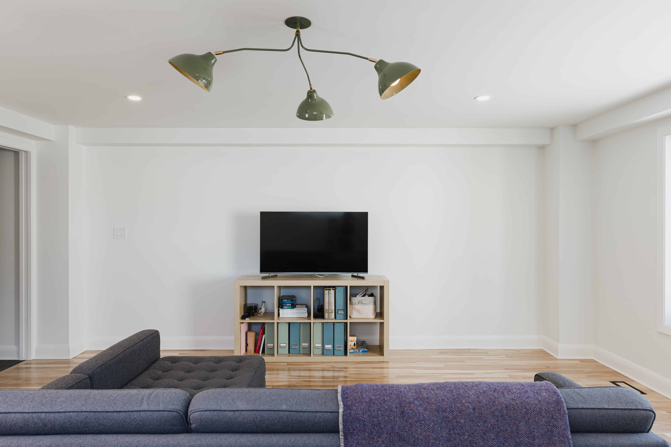
Master Bedroom
The master bedroom has yellow side lamps mounted to the wall, adding a fun pop of life against the green walls. The floor-matching vent cover blends right in with the new hardwood floors, and the black ceiling fan and bed frame bring in some modern touches. The 10-foot sliding door opens to the not-quite-finished-yet balcony, and has a custom wood sill, tying all the design elements together. We love capturing spaces like this to highlight the design details and custom work, making sure the hours of work spent coordinating, sourcing, and installing everything is shown in its best light—just like in the green mid century modern bathroom we’ll dive into next!
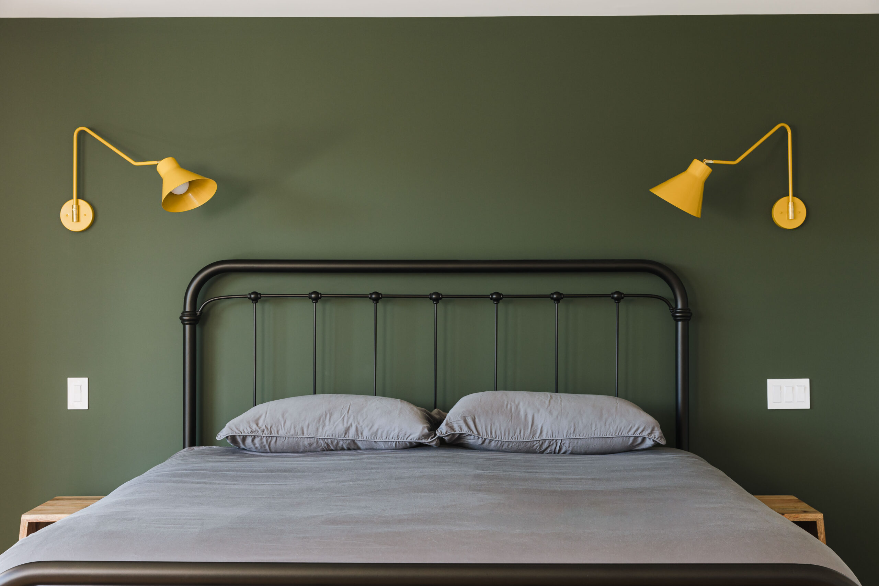
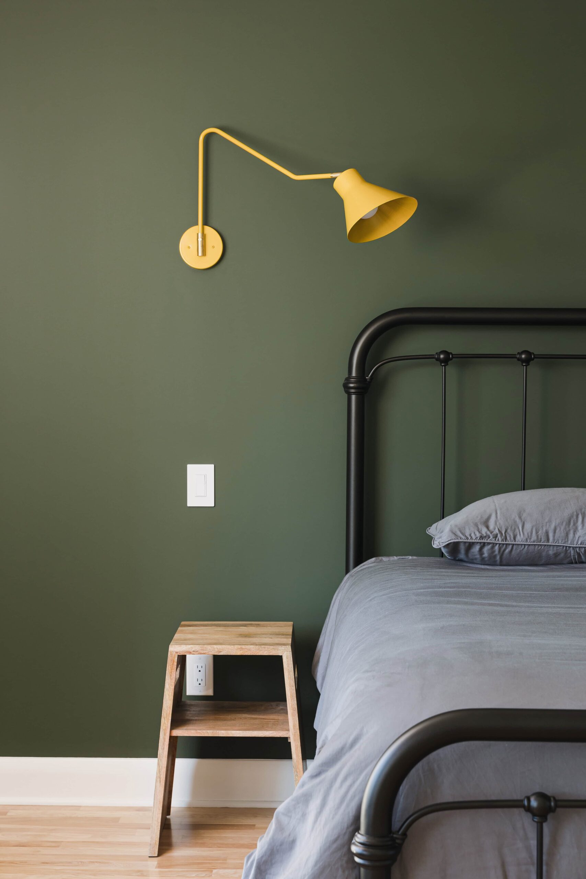
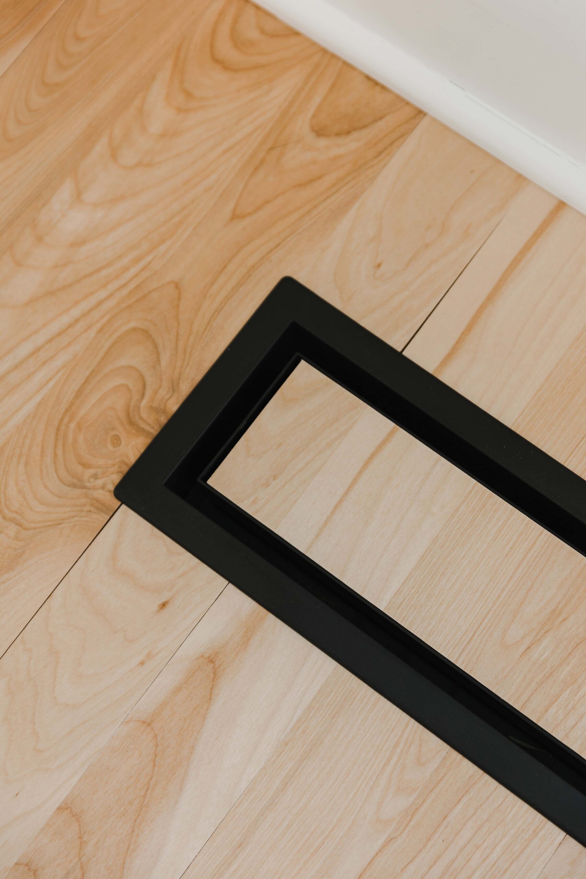
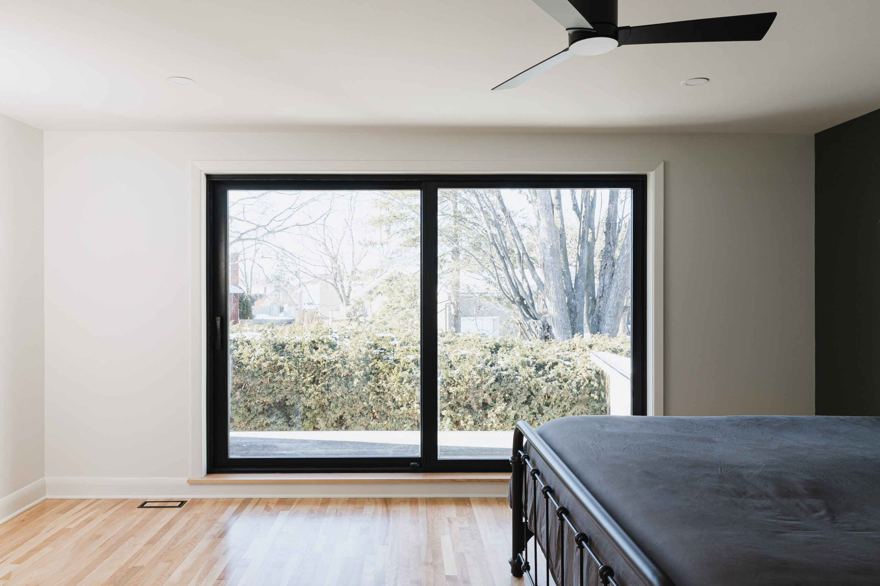
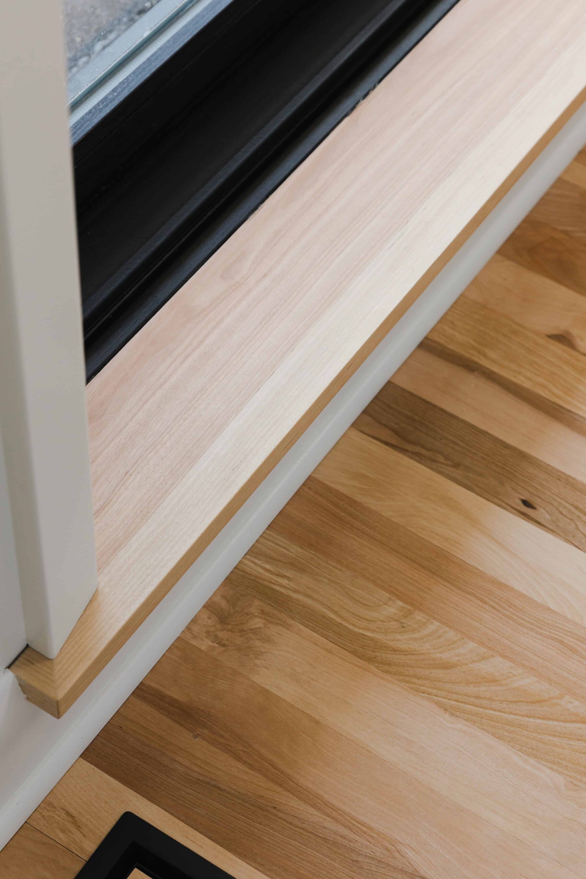
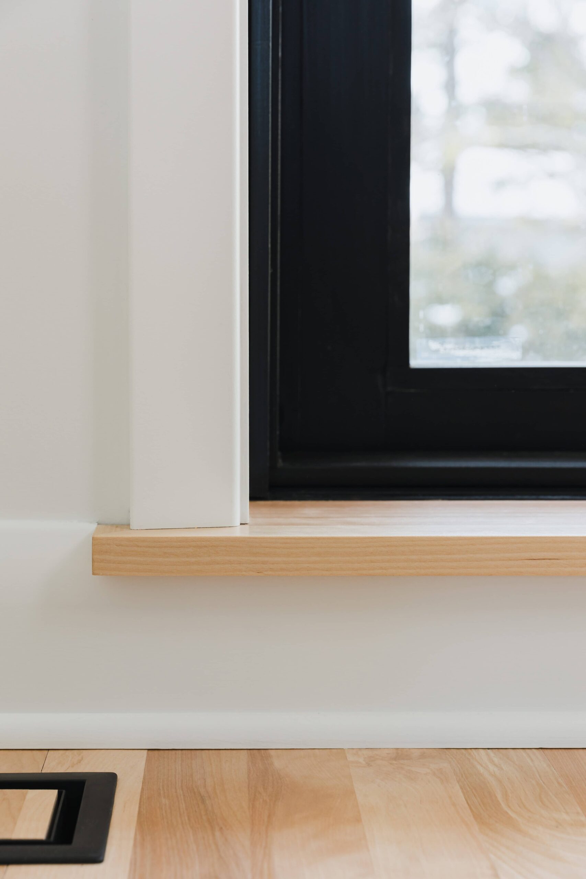
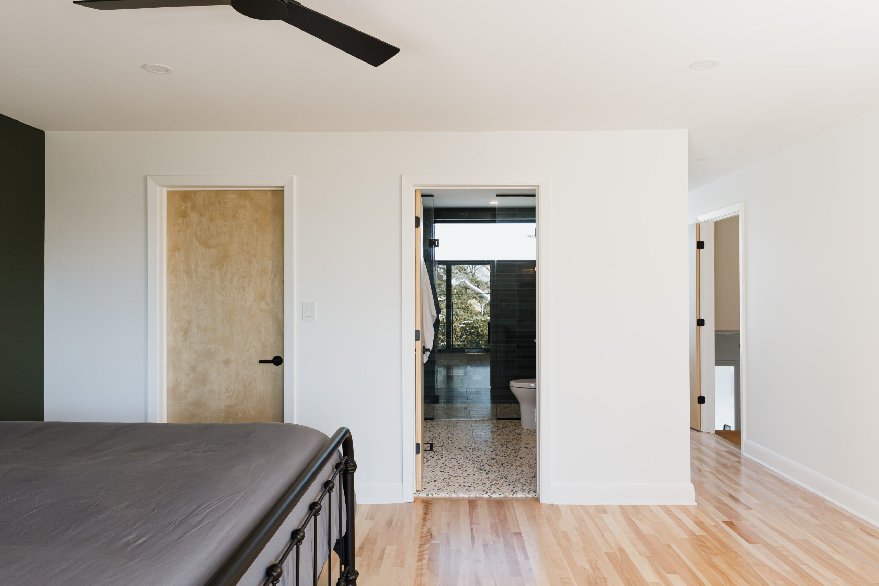
Master Bedroom En Suite
The master bedroom en suite keeps the mid-century modern style with terrazzo flooring that flows seamlessly into the walk-in shower–a great flooring choice for areas that tend to collect dust and debris very quickly. The terrazzo appears in a storage cubby inside the shower wall and a neat wall cut-out next to the vanity. The reeded paneling cabinet with walnut doors adds texture, while the stacked olive green tiles with unique shapes give the room more personality. To ensure the transition from bedroom to en suite felt natural to the eye as well as the foot, the tiler beveled the edge of the terrazzo tile, creating a comfortable flow between the spaces. With these consistent patterns throughout the bathroom, capturing it from various angles really emphasizes how the design ties everything together.
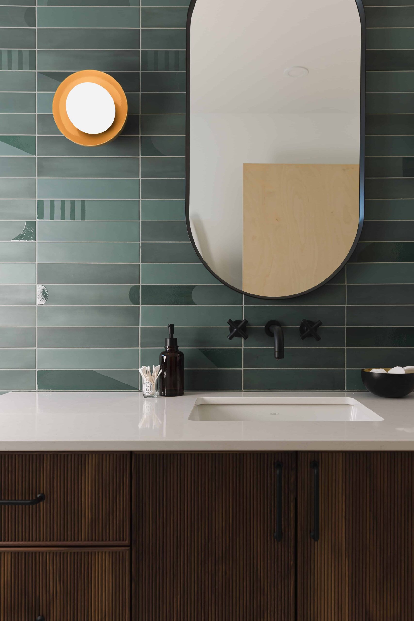
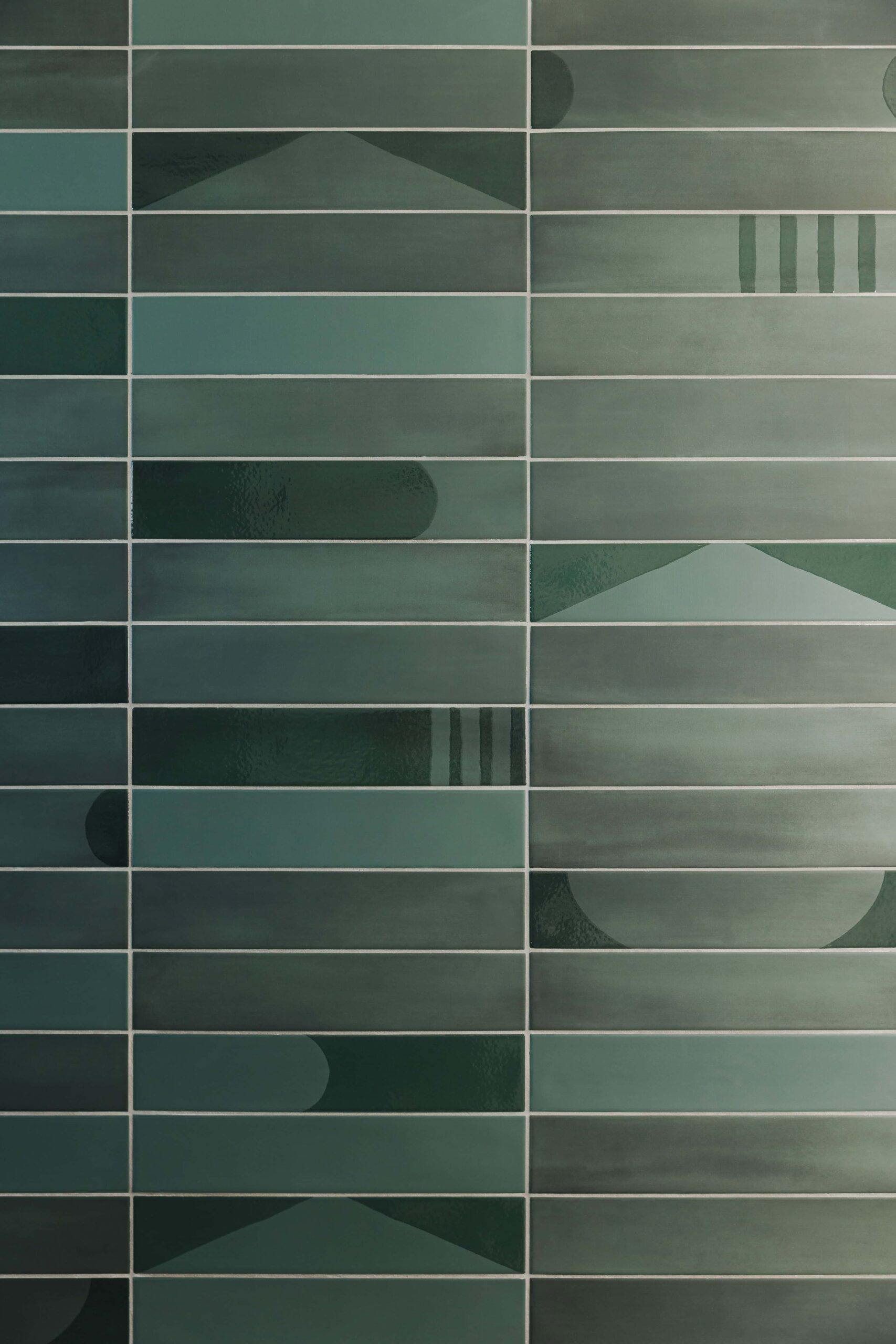
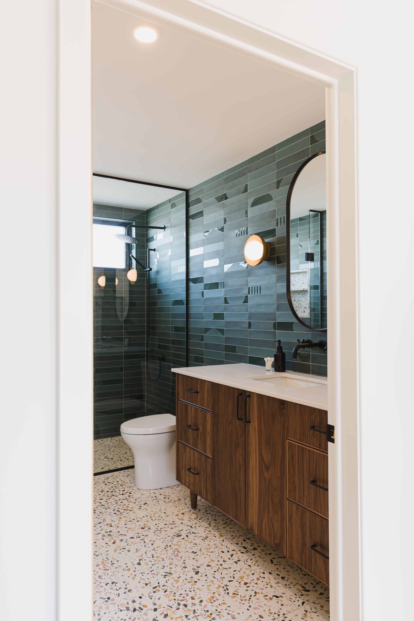
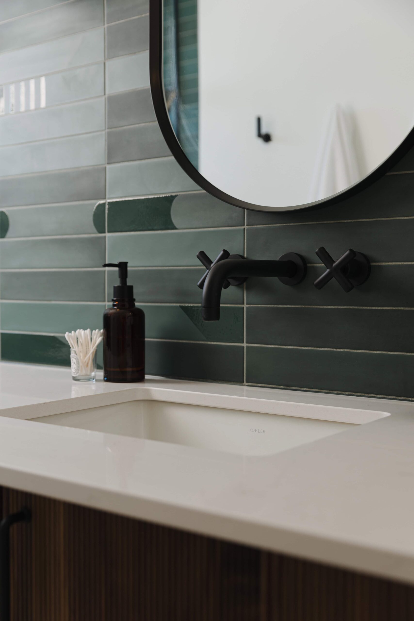
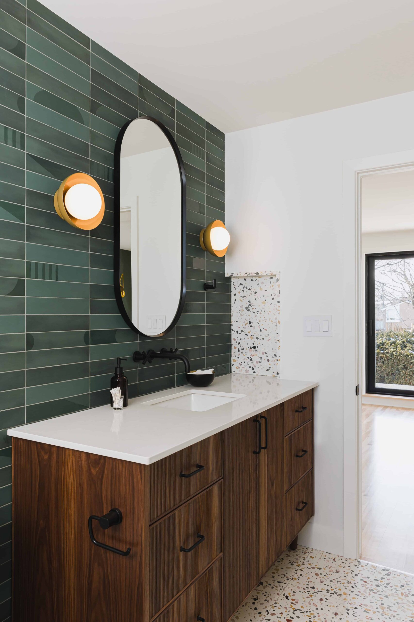
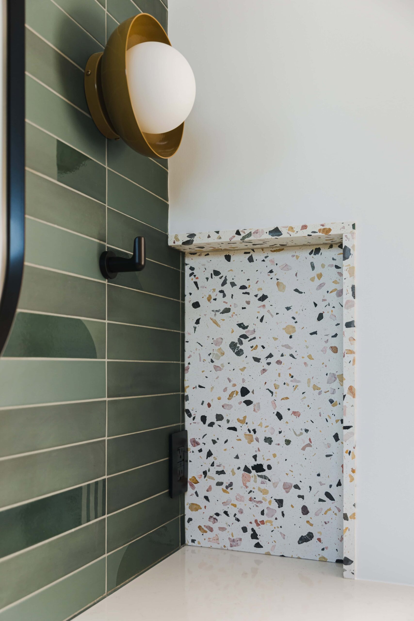
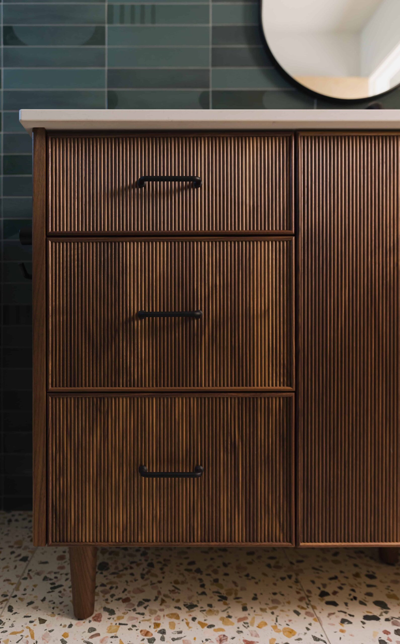

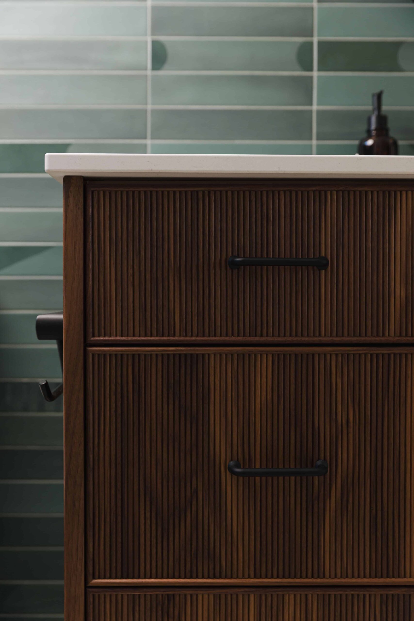
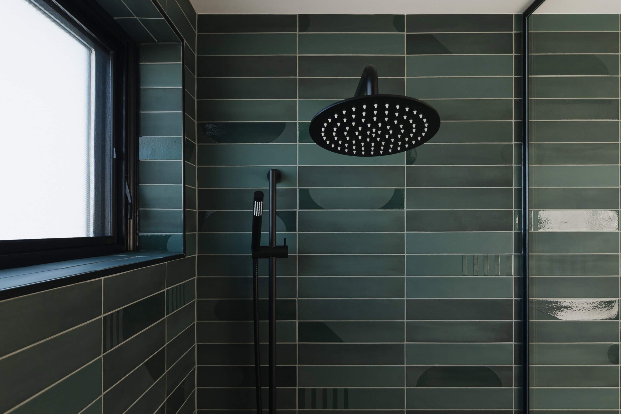
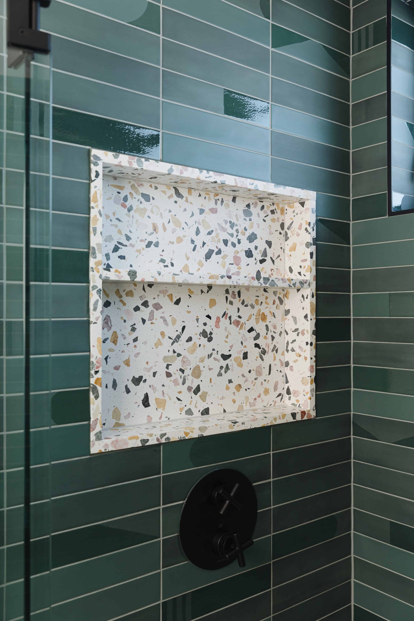
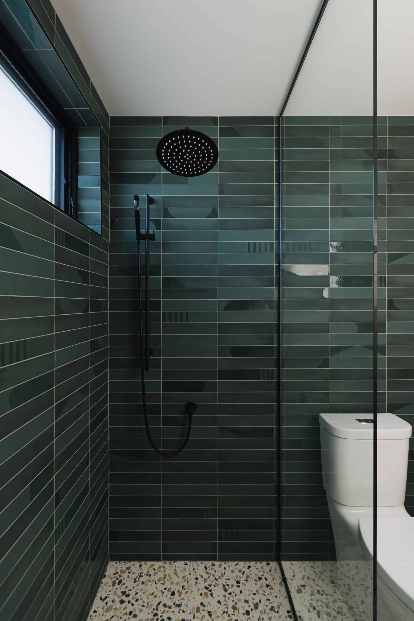
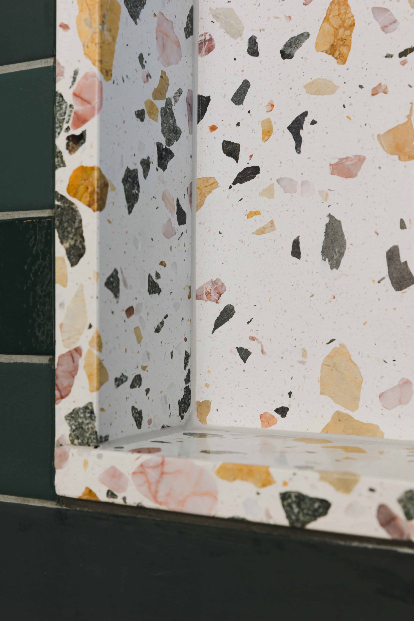
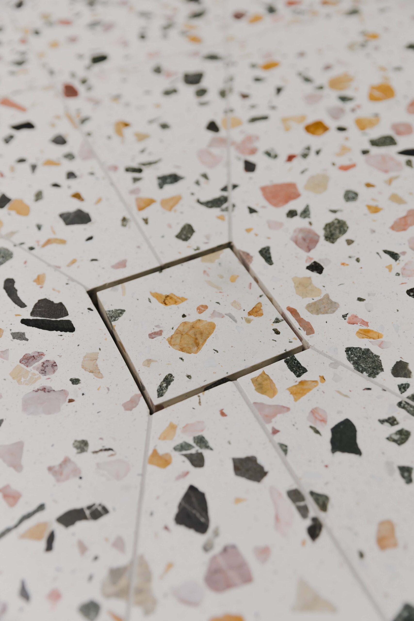
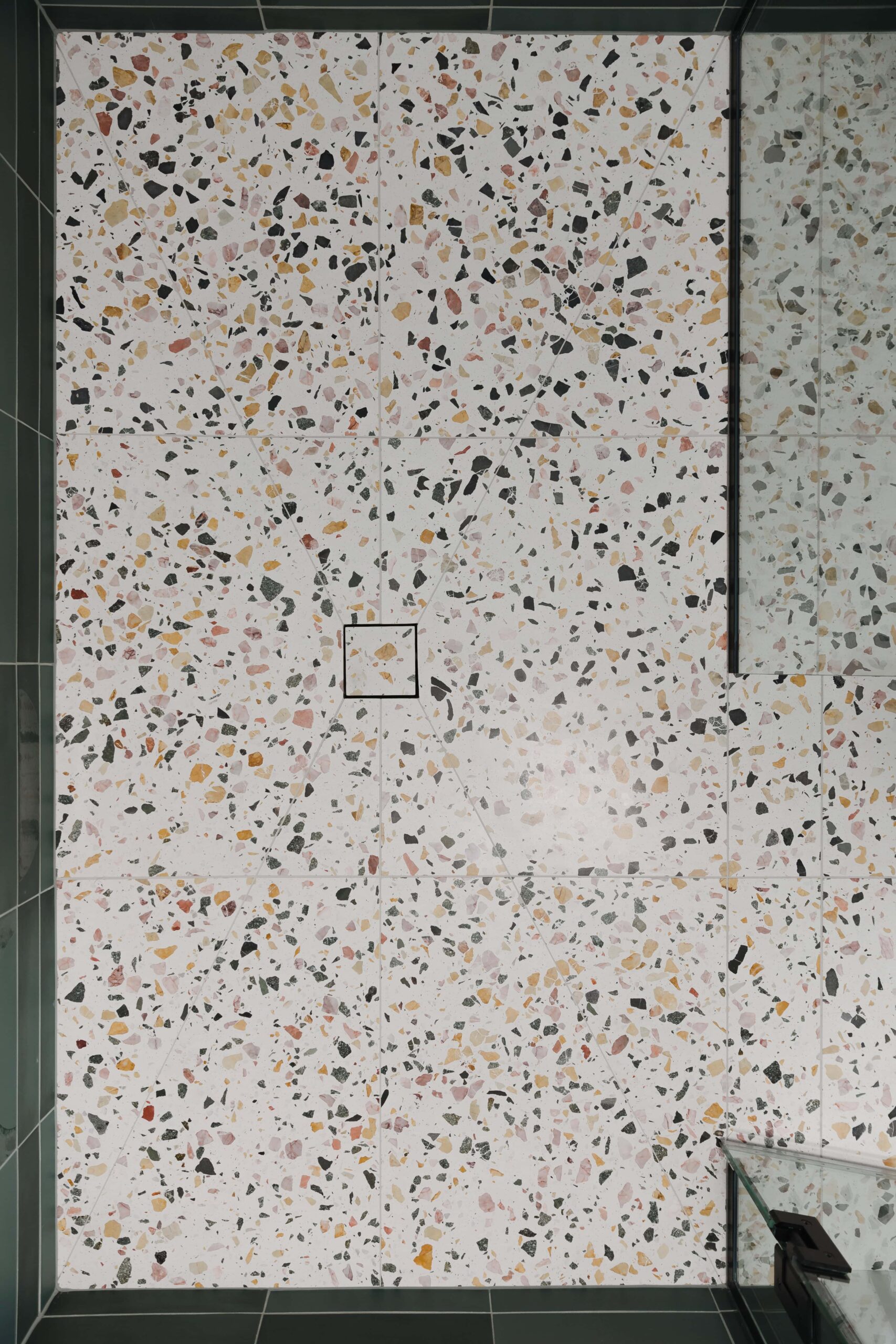
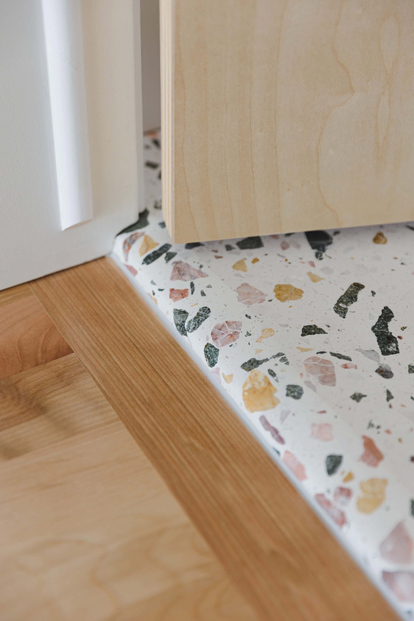
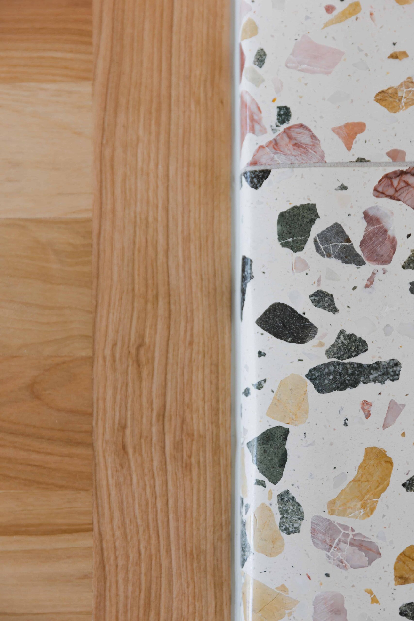
Sonia V Branding
From the master bedroom that blends bold accents with seamless design to the en suite that continues the theme with terrazzo flooring and olive green tiling, every element is thoughtfully designed and captured through our intentional photography. By highlighting the angles and nuances of each space, the essence of the design comes to life, showcasing the hard work and personal style behind every detail. We’d love to collaborate with you on your next project to showcase your unique approach.
