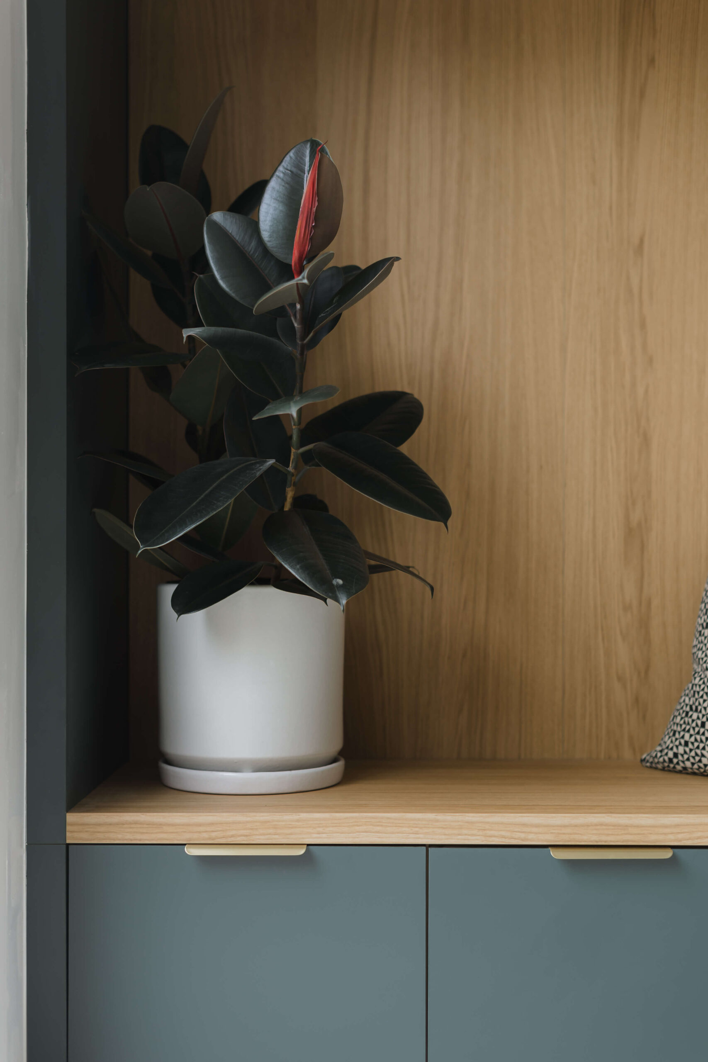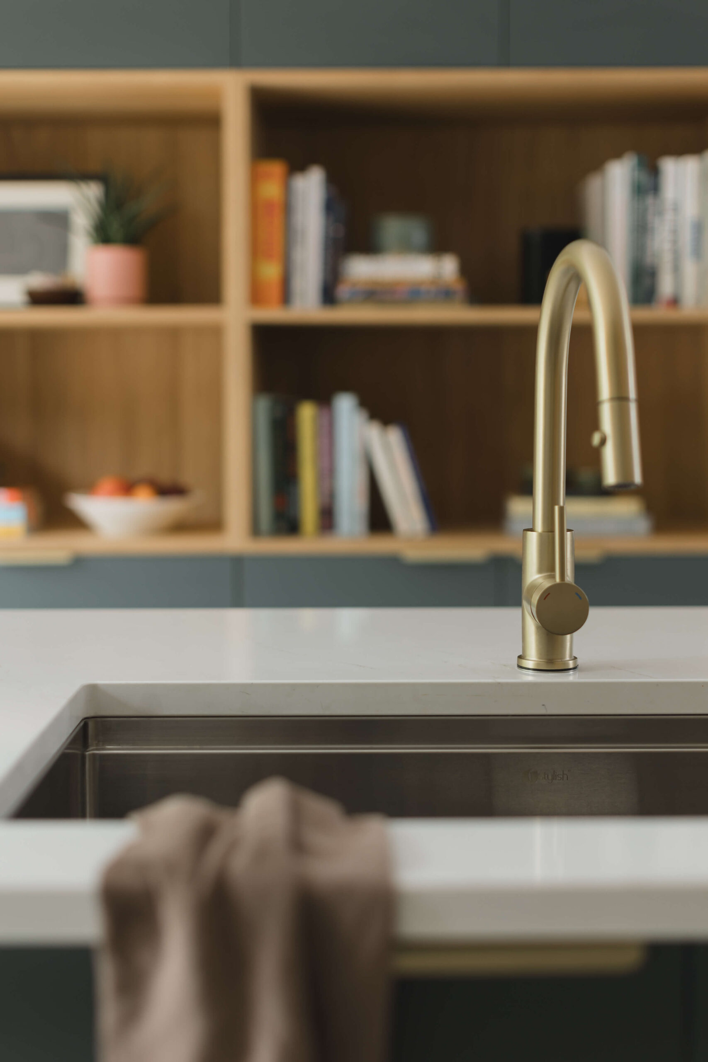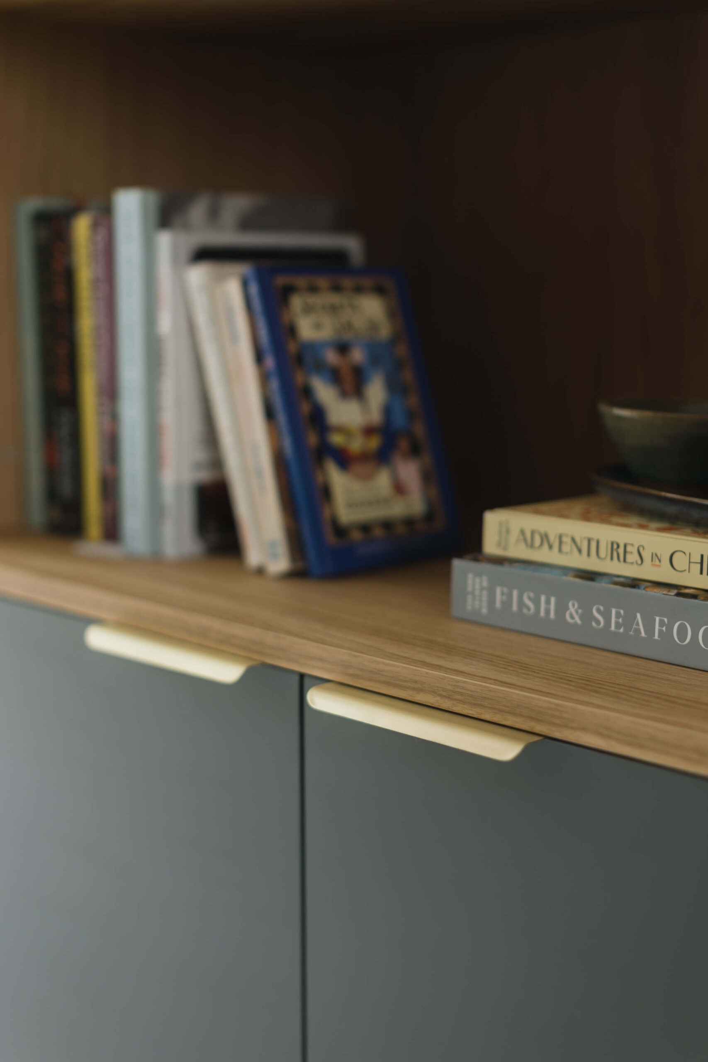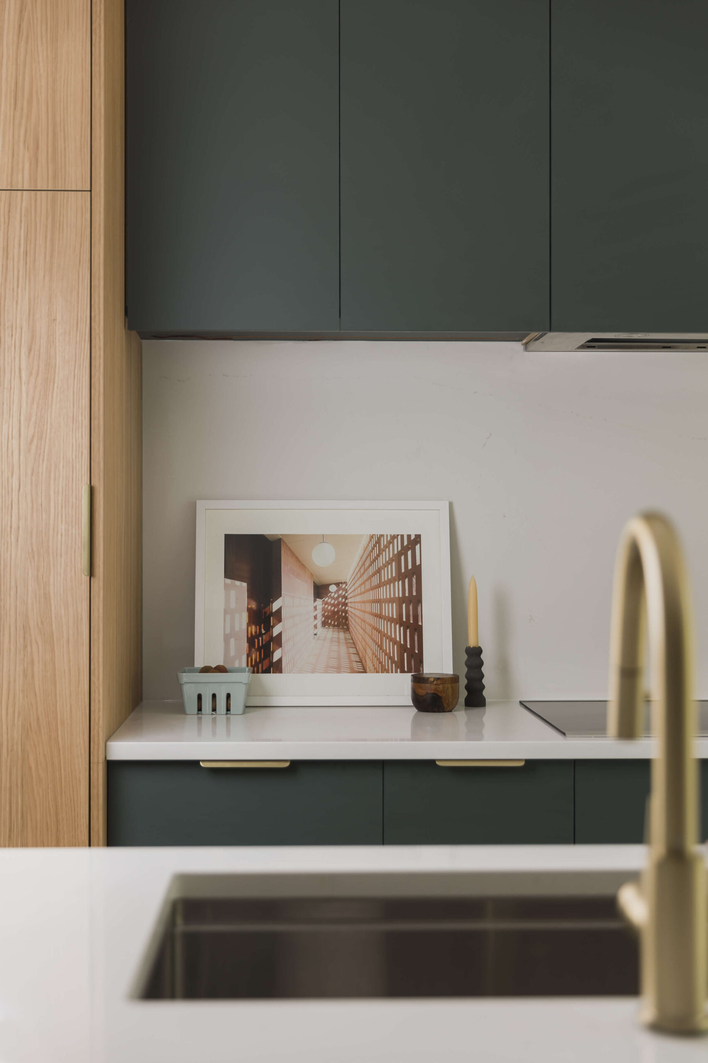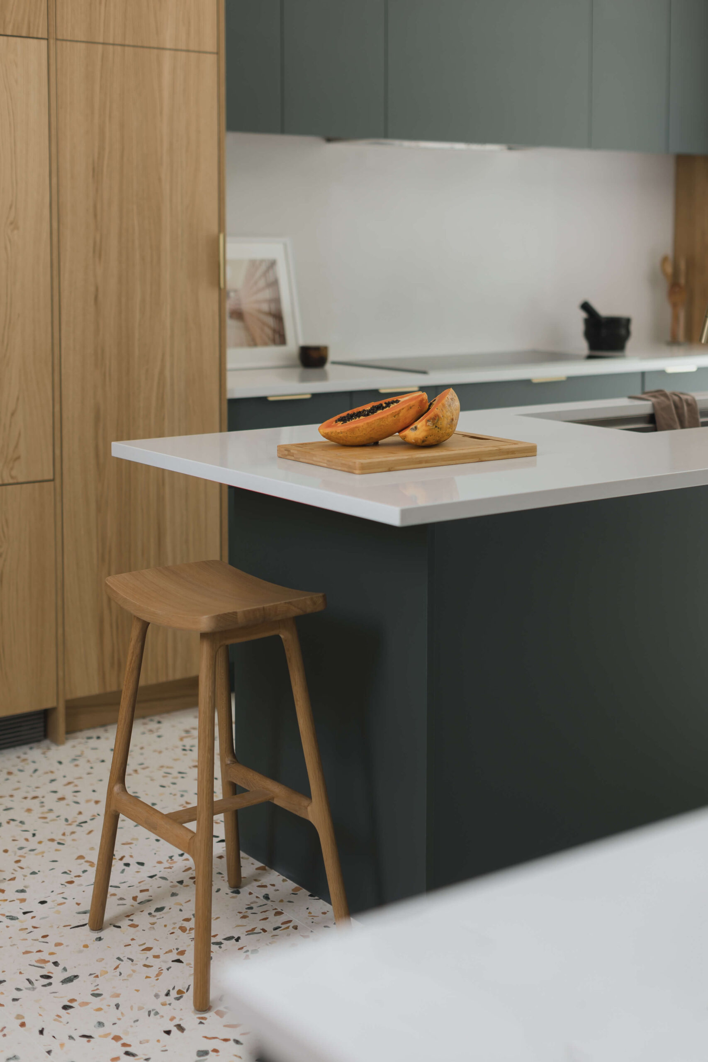A Modern Toronto Kitchen Makeover in Trinity-Bellwoods
Blog post contributed by Swede
After moving into their Toronto home just over a year ago, this family with a deep love for cooking and hosting dinner parties sought to transform their kitchen into a dynamic and welcoming space. The vision was clear: to take the tired kitchen and create a unique, modern design while facilitating seamless flow between the kitchen and dining room.
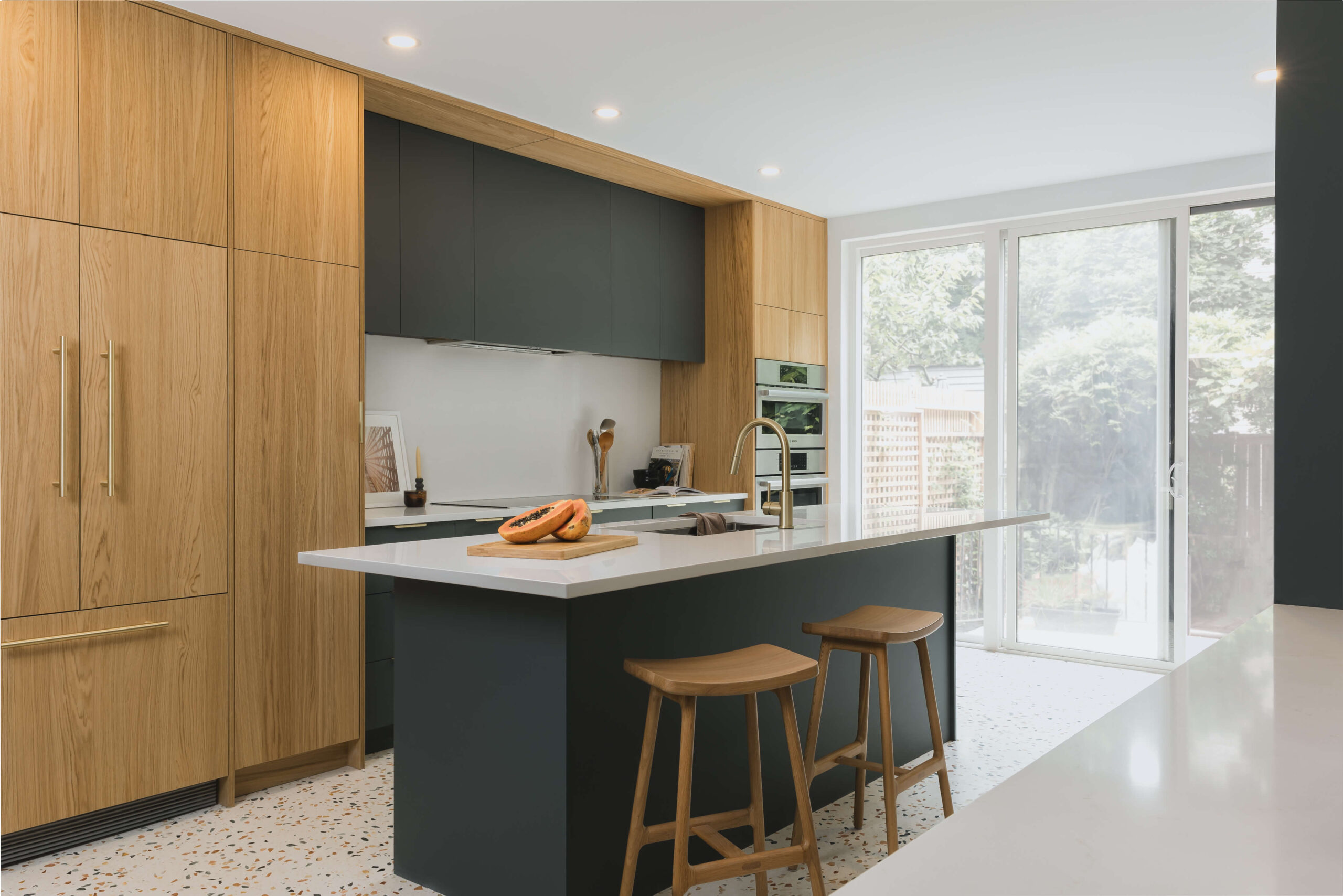
Design & Storage Solutions
Maximizing storage without exceeding budget constraints was a key consideration in this project. The solution lay in a strategic blend of Swede’s Matte and Shinnoki cabinetry, allowing for an eye catching design with ample storage along the two main walls and the island. The clients, both professors and avid readers, also needed a dedicated space for their extensive book collection. As such, custom bookshelves were integrated into the cabinetry, adding both practicality and a personalized touch to the design.
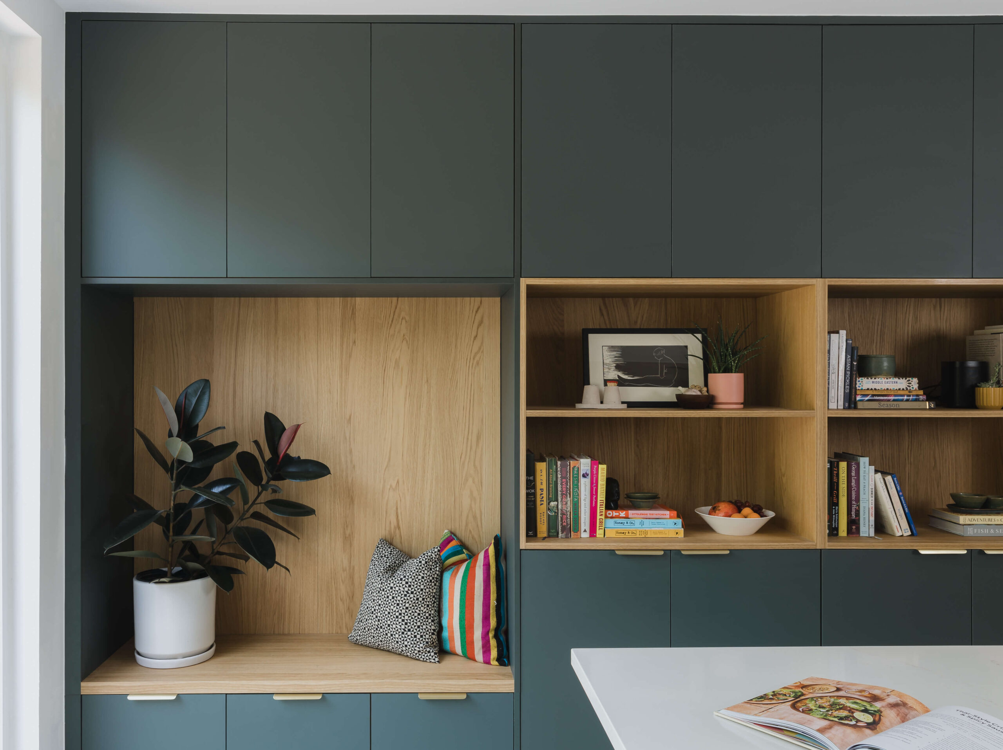
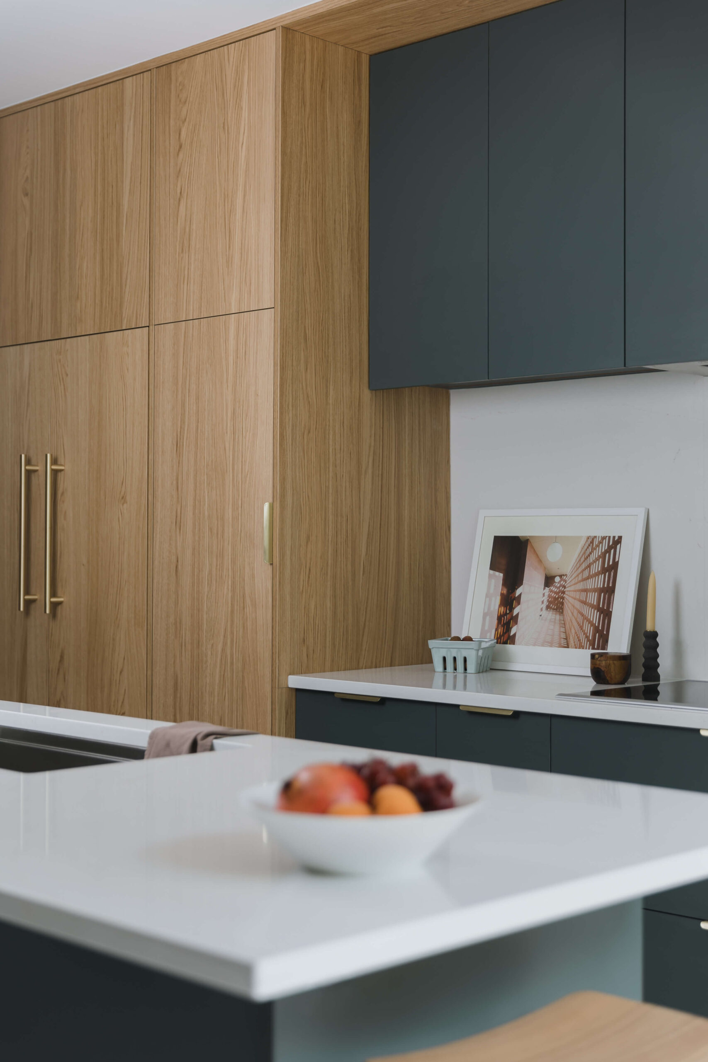
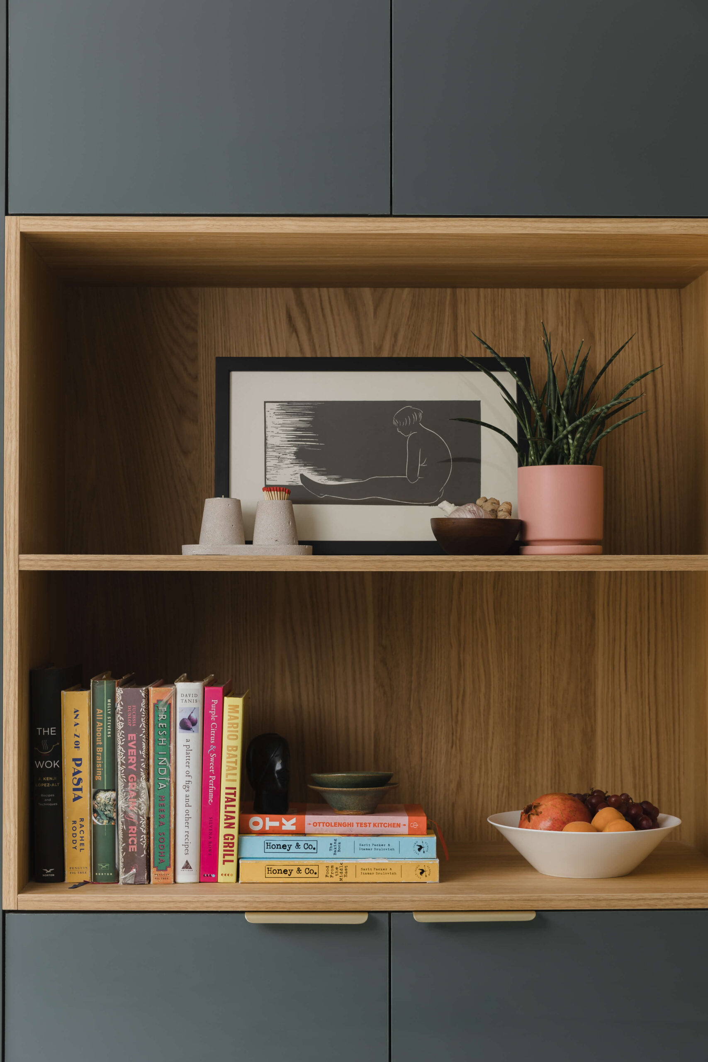
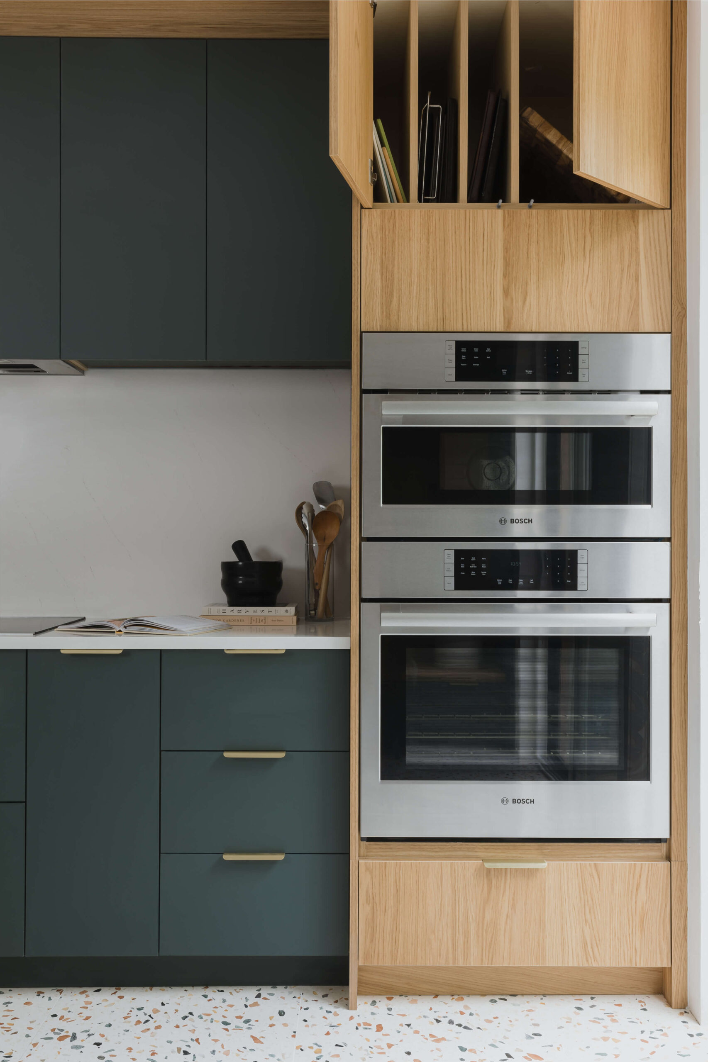
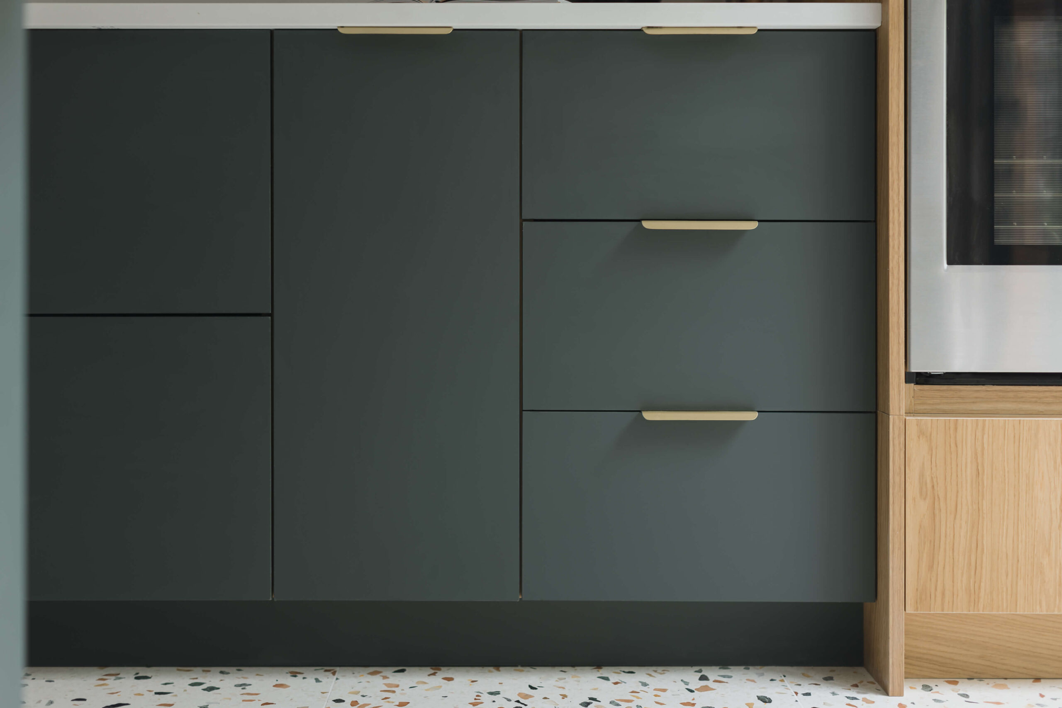
Bold Use of Color & Materials
But, the most noteworthy part of this project HAS to be the client’s willingness to experiment with colour and materials. The combination of deep green, warm honey oak, and the most incredible terrazzo flooring resulted in a vibrant kitchen that has become the heart of their Toronto home.
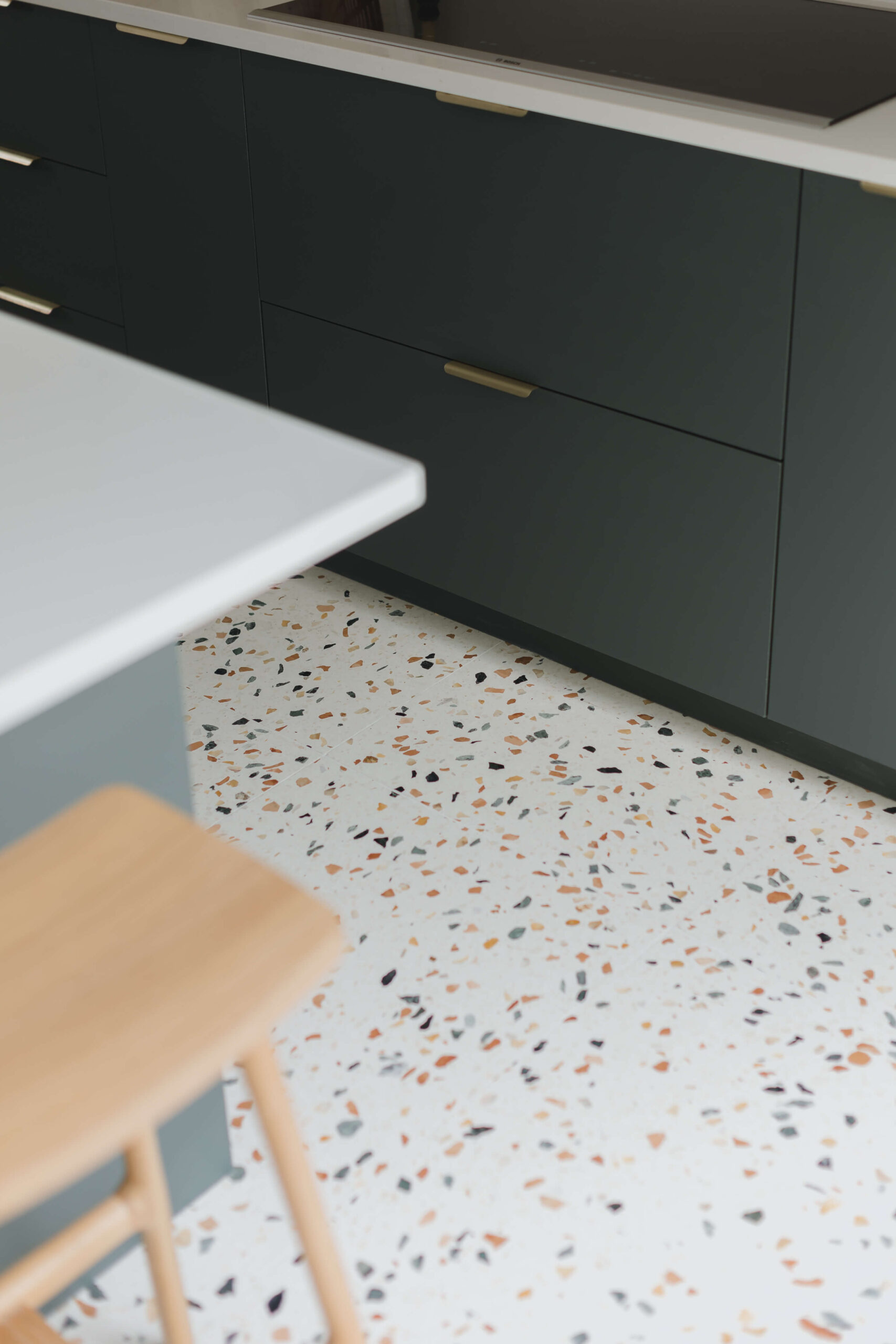
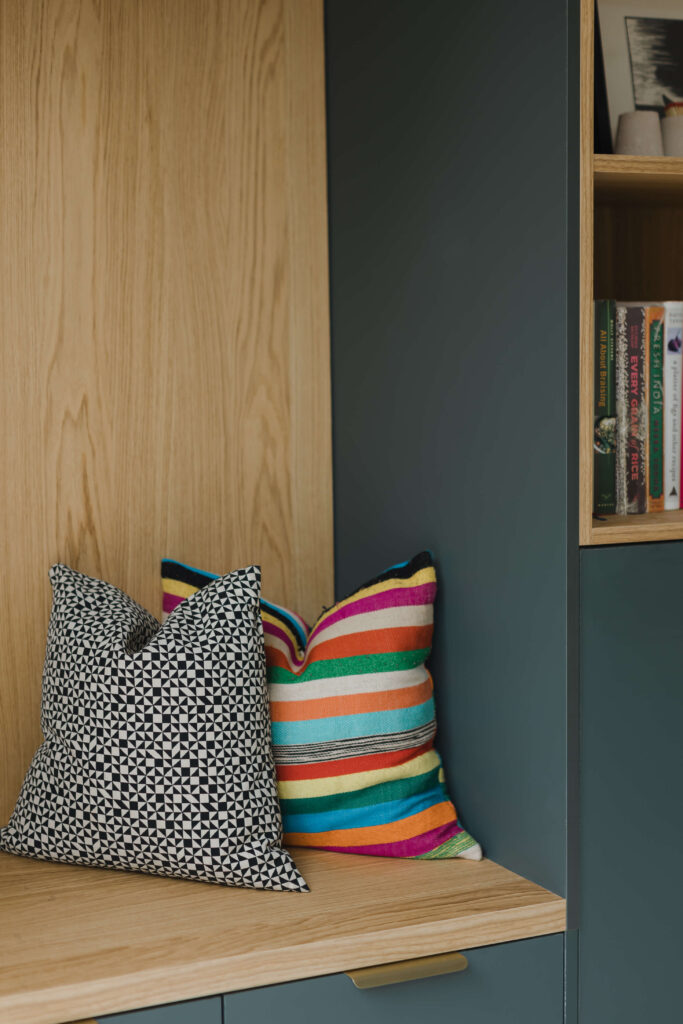
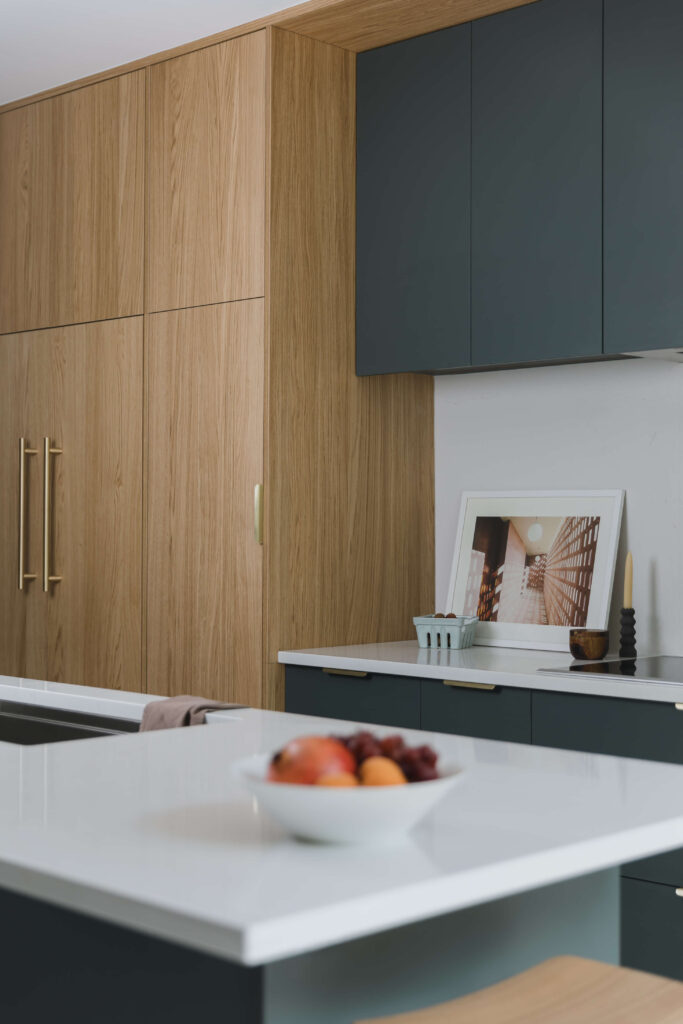
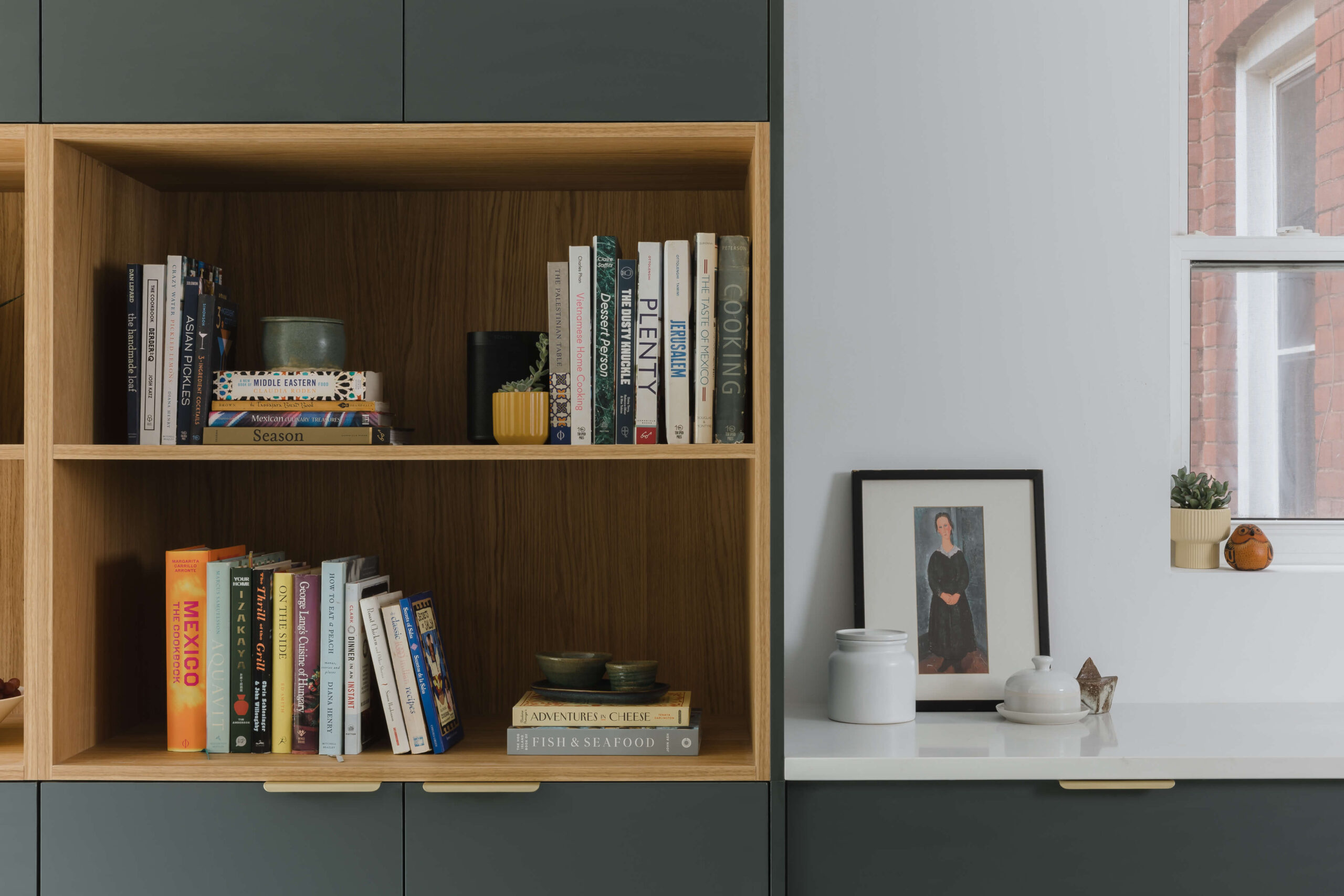
Details:
DESIGN SERVICE | In-Home
COLLAB PROCESS | Renovation
DOOR STYLE | Shinnoki Natural Oak & Matte Juniper
MILLWORK BUDGET | $38K – $41K
LOCATION | Toronto, ON
Collaboration Team:
SWEDE MILLWORK SPECIALIST | Joyclyn Hardy
FARIA DESIGN STUDIO | Tania
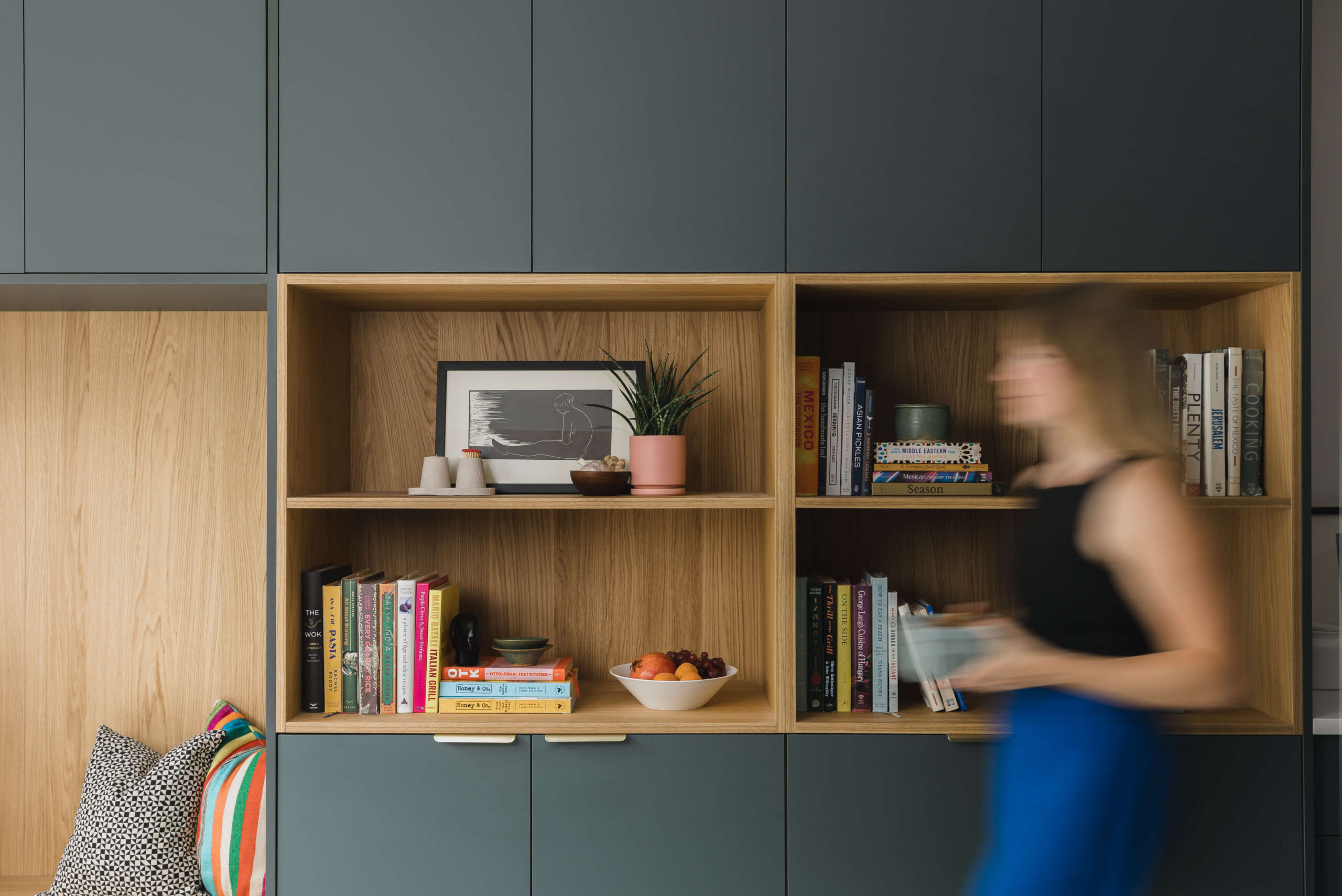
Thoughts or Questions about Sonia V Branding?
We offer interior and architecture photography to bring your portfolio spaces to life. Whether you’re looking to capture your work for your website, award entries, or magazine features, we’ll team up to highlight the story of your designs and showcase your talent.
