Minimalist En Suite Bathroom Design Inspiration
In this post, we’re diving into minimalist en suite bathroom design inspiration, capturing it from various angles to highlight the clean lines, sleek features, and natural elements that define the space. This project came to life thanks to Murdock Construction, with the tiling expertly completed by Drennan Tile Installations and design by Nathan Kyle Studio. From the master bedroom and en suite to the main bath, this design approach focuses on simplicity and functionality.
The tiler mentioned that while almost all of the wall and floor space was tiled, there’s actually only 1 tile in the entire bathroom that didn’t require any cuts. Every edge that could be mitered was, even including the window sill. He had his work cut out for him on this project, literally.
Oak vanities, pull-out drawers, and subtle accents create a warm, modern vibe, making these minimalist spaces not only visually stunning but also incredibly practical. Now to expand on the details of how these elements come together to create a harmonious and stylish design.
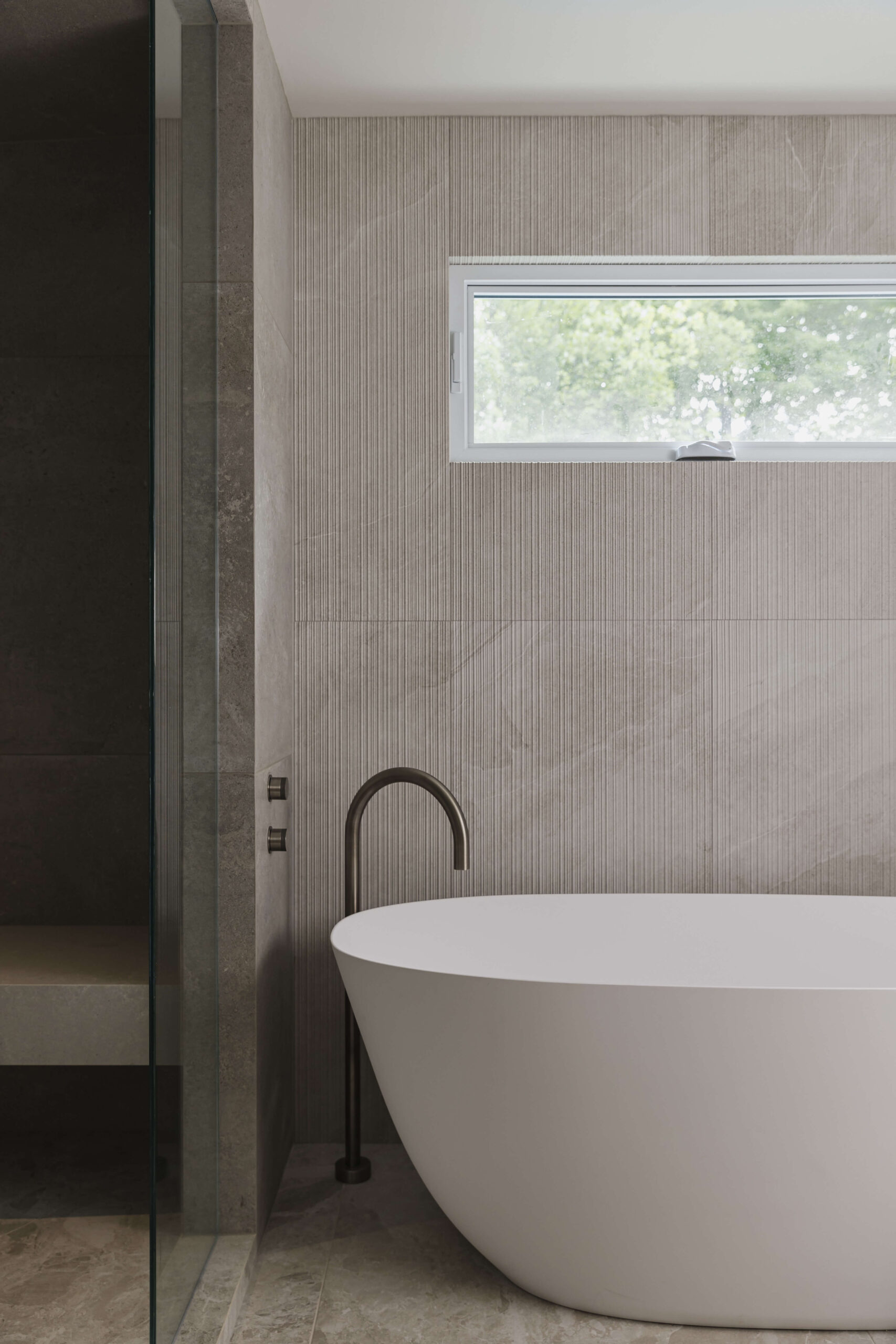
Main Bath
The main bathroom offers a simple yet stylish environment with clean lines, reflecting the essence of minimalist en suite bathroom design inspiration. Black accents throughout the space—such as in fixtures and towel racks—introduce a bold contrast. The his-and-her sinks are a practical addition, allowing for shared use while maintaining the bathroom’s overall sleek and understated vibe. The space is designed to feel open and functional, with each element carefully chosen, now captured to showcase all the work and effort that went into this project.
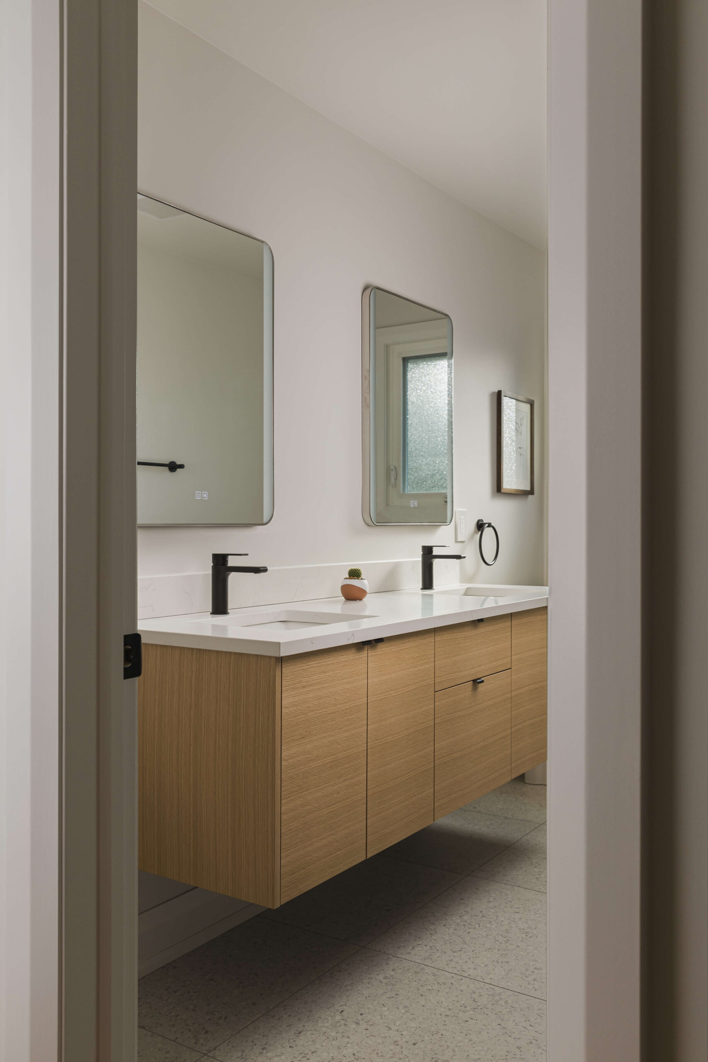
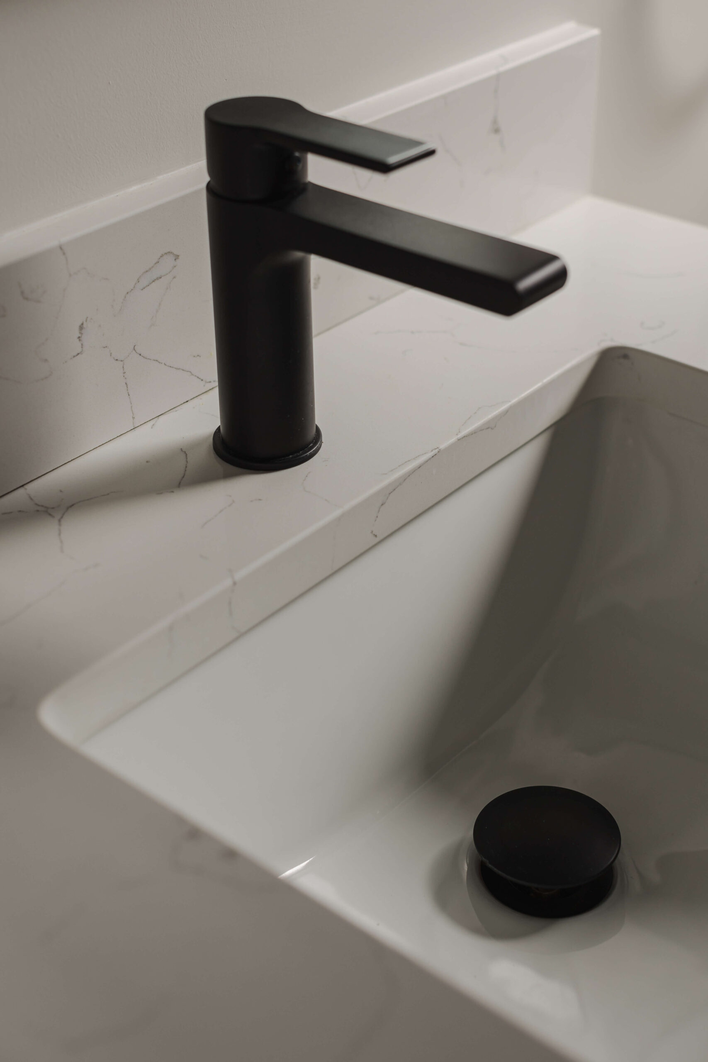
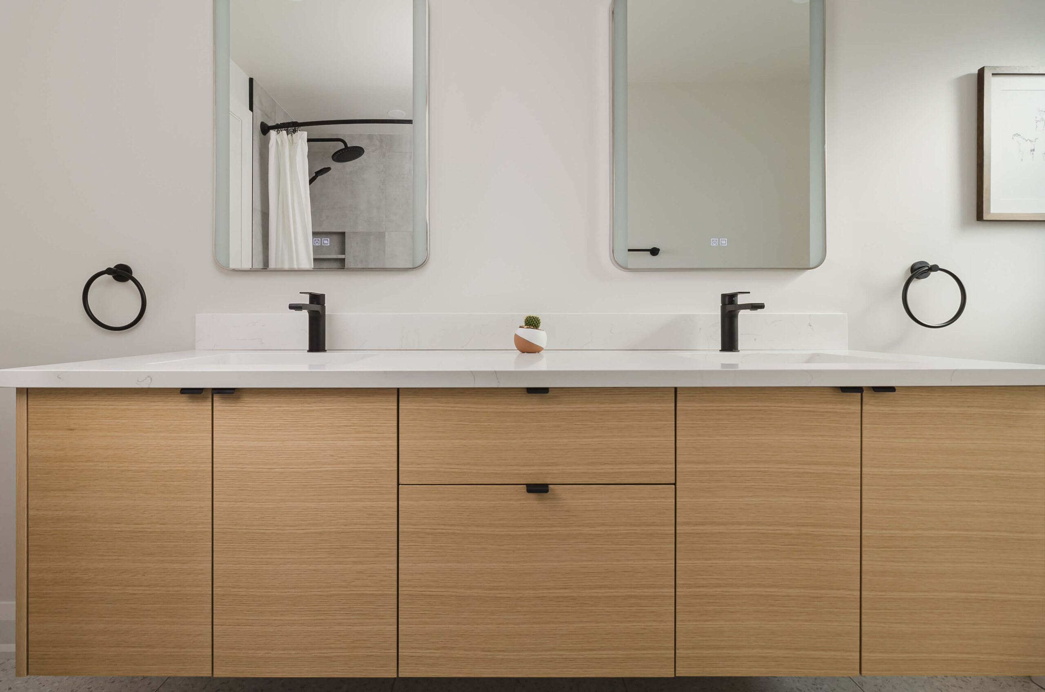
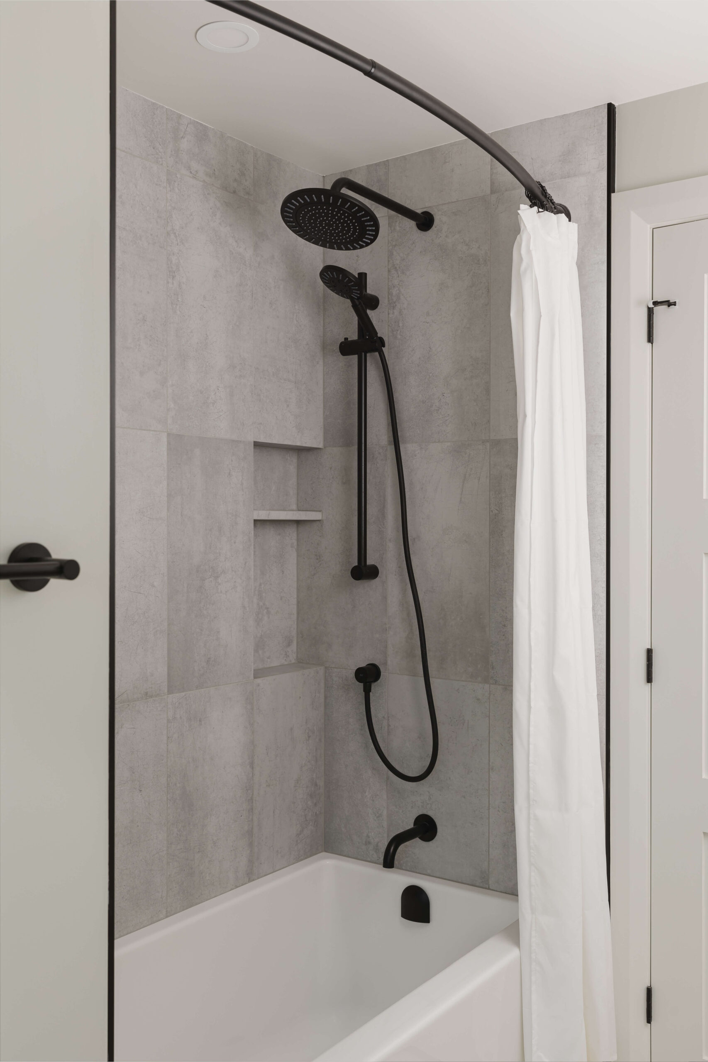
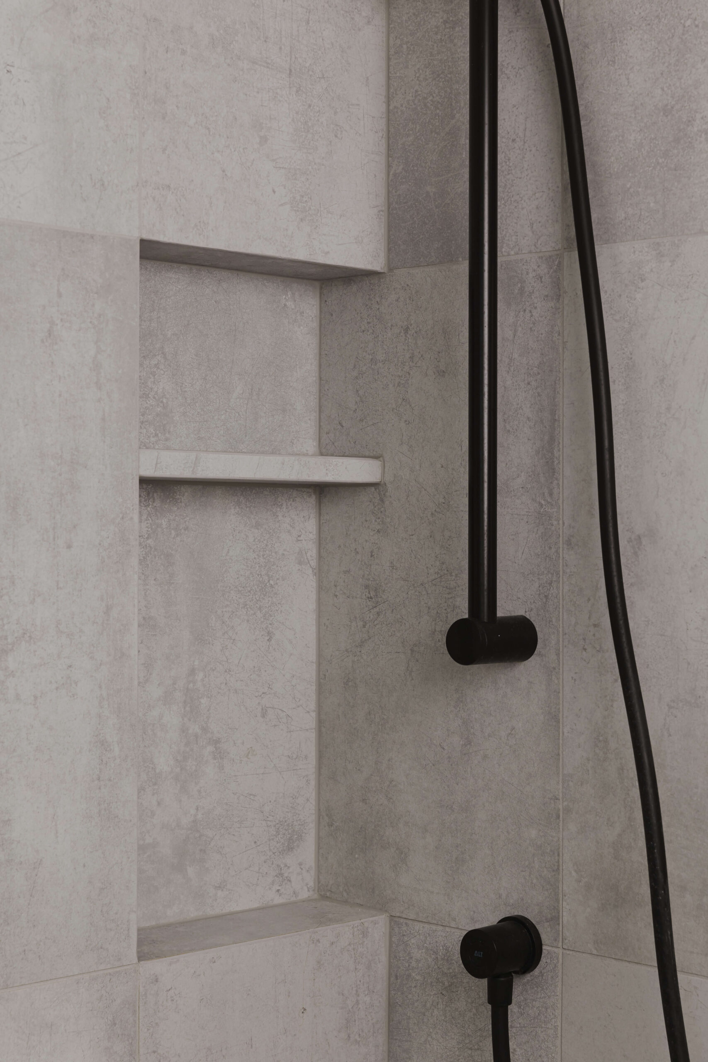
Bedroom
The bedroom design added an entire wall of custom built in cabinets, embracing a simplistic and clean design, creating a relaxing space that embodies minimalist en suite bathroom design inspiration. The space is meticulously organized to ensure everything has its place, contributing to an uncluttered atmosphere. Pull-out drawers are also included in the furniture to enhance functionality without compromising the room’s minimalist appeal.
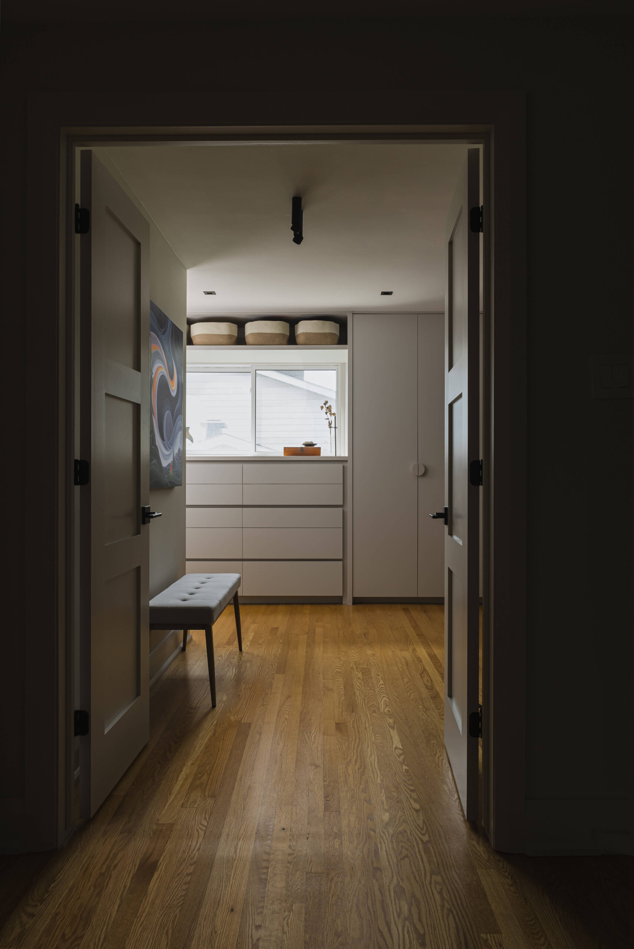
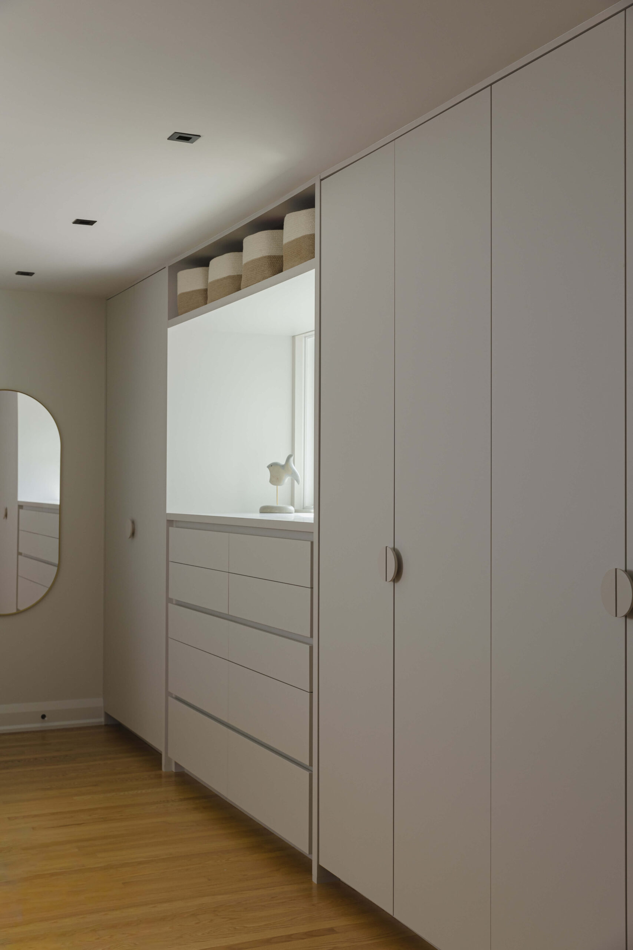
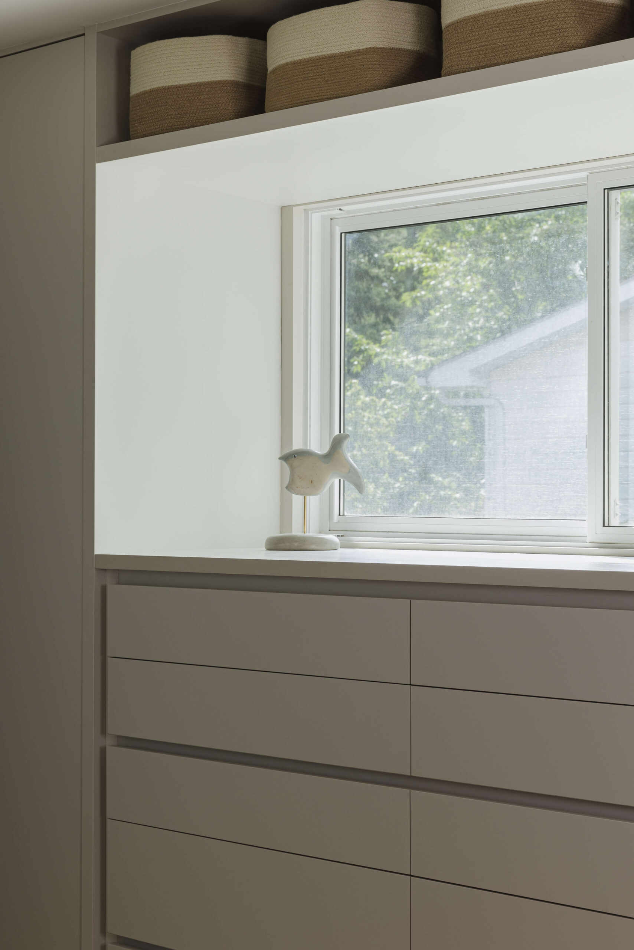
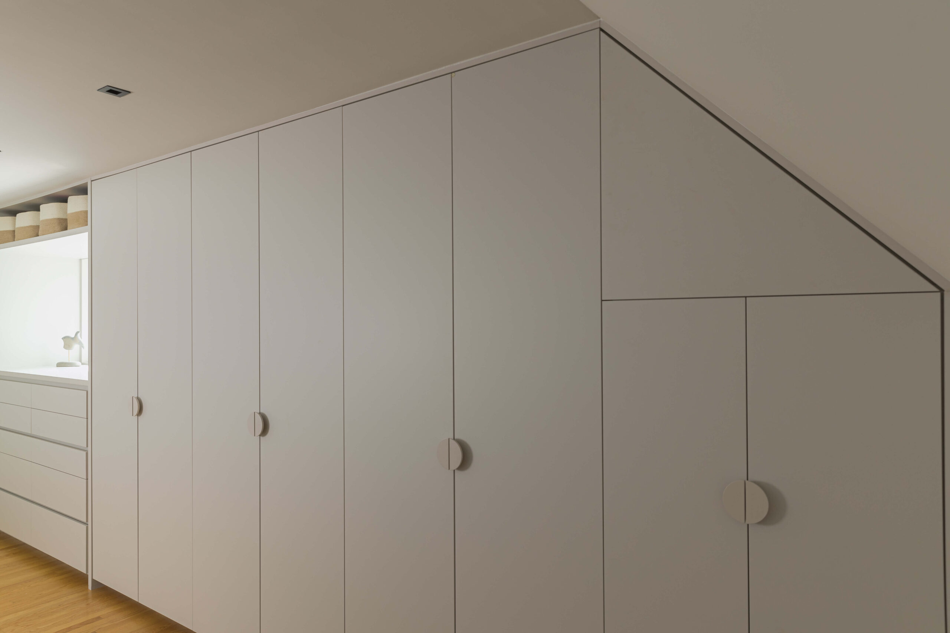

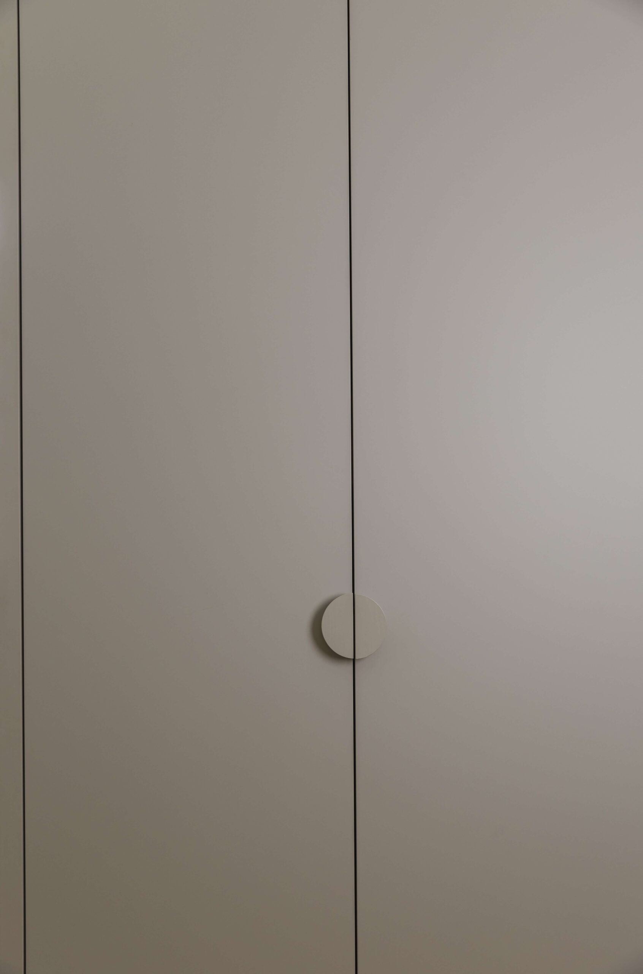
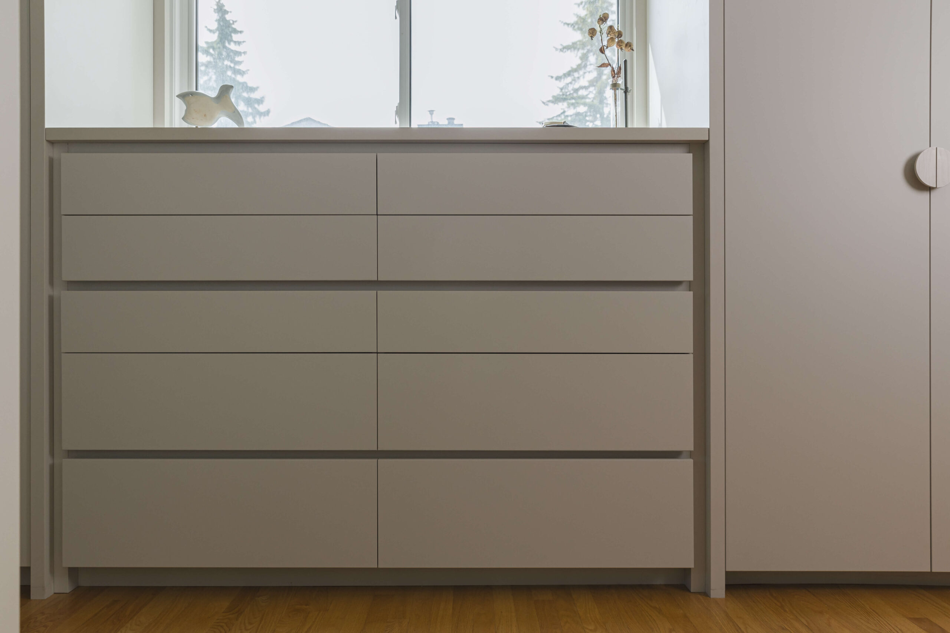
En Suite
This en suite bathroom sets the tone for minimalist en suite bathroom design inspiration. The oak vanity introduces a warm, natural feel that complements the modern aesthetic. Mounted lights on the mirror can rotate, allowing for flexible lighting that can be directed where needed. Capturing the lighting correctly was crucial to emphasize its unique touch and how it enhances the room. The design also features a cleverly designed water closet, complete with added cabinetry next to the toilet to maximize storage space. Lastly, the inclusion of pull-out drawers provides convenient and organized storage without handles, staying true to the minimalist vibe.
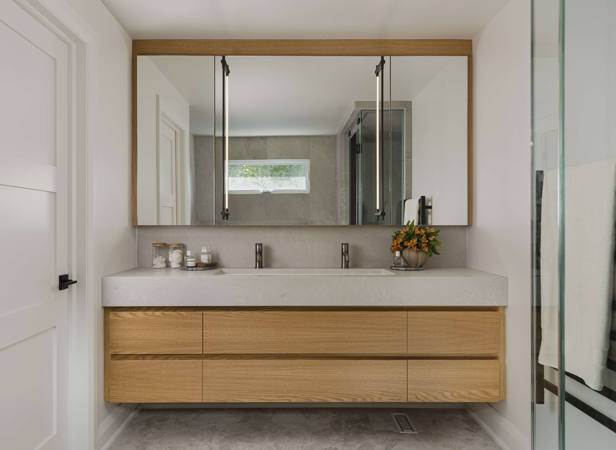
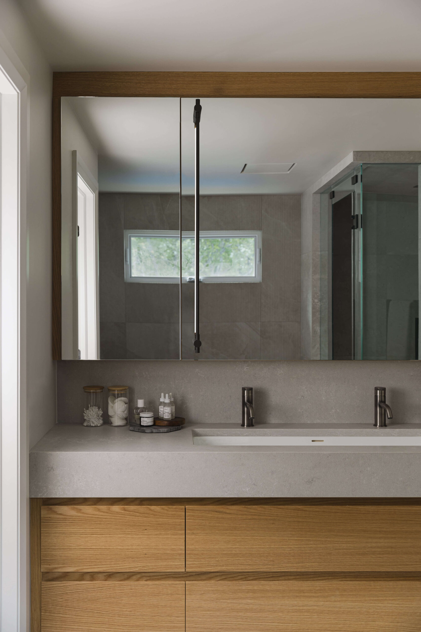
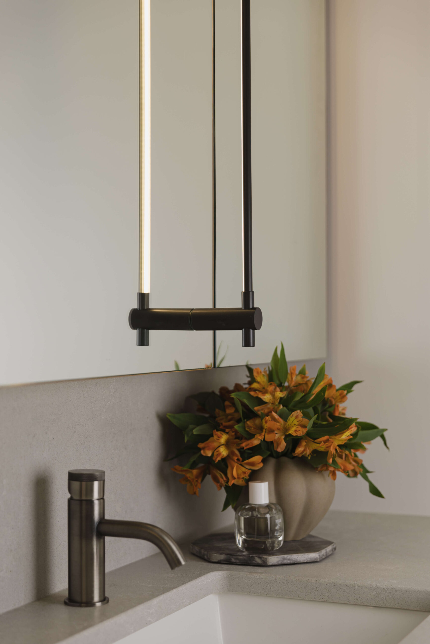
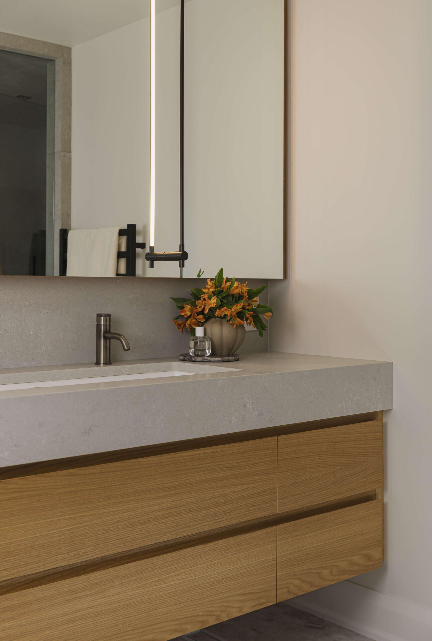
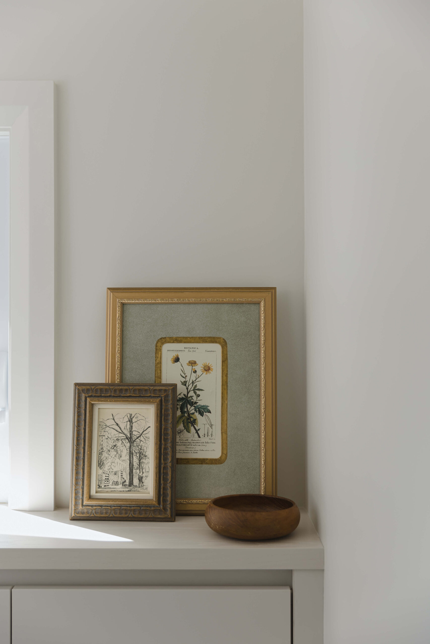
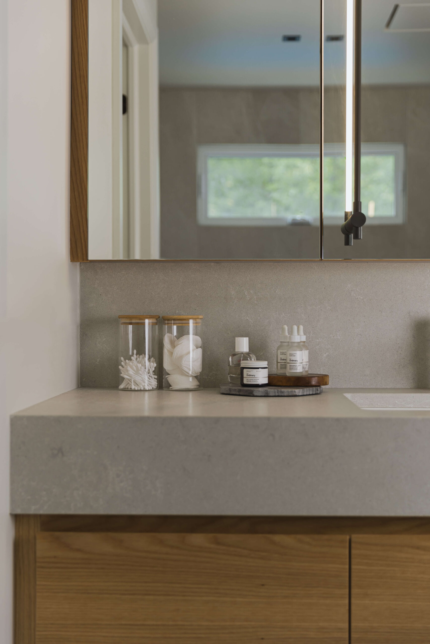
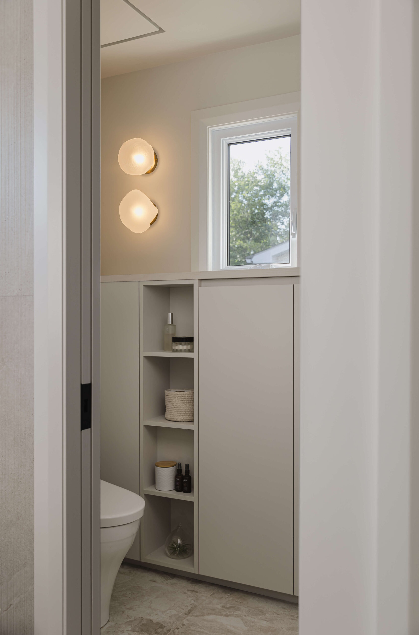
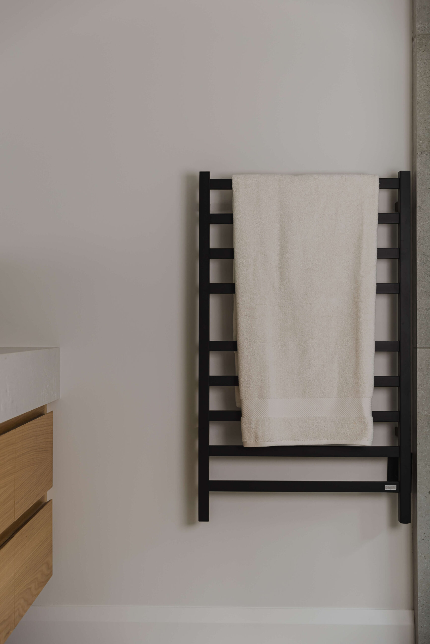
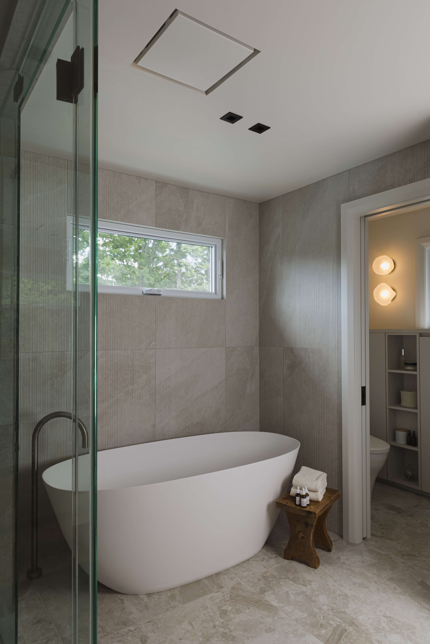
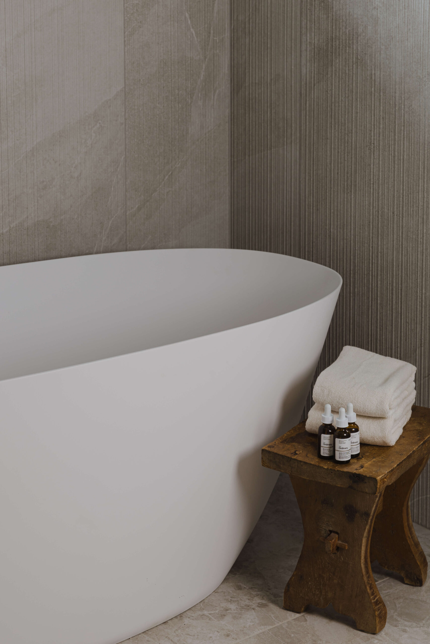

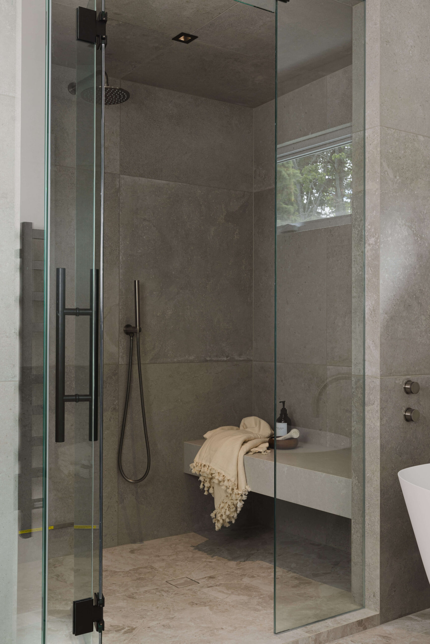
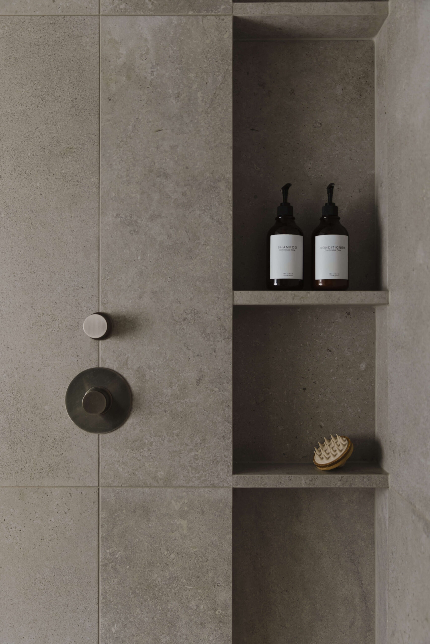
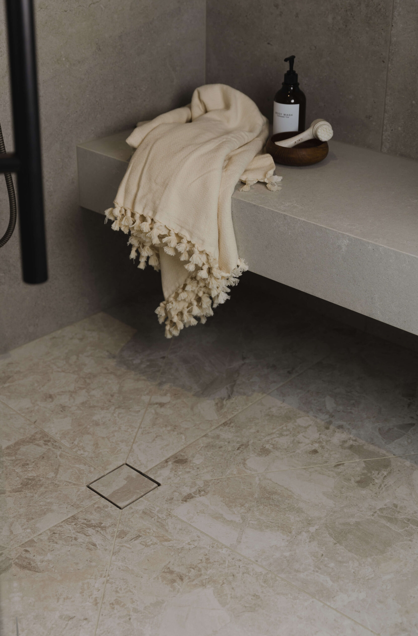
Sonia V Branding
Our goal is to capture and communicate the unique style and vision of each client, highlighting the hard work and dedication that goes into every project. From the clean lines of the minimalist en suite bathroom to the thoughtful details in the bedroom and main bath, every element is carefully crafted and brought to life through photography. By focusing on all the angles and nuances of a space, the essence of the design shines through, allowing the efforts and personal style to be truly appreciated.