Modern Eclectic Interior Design Home in Ottawa
I always say that a good interior design photographer can create images that not only illustrate but enhance the beauty of each space. That’s precisely what I was trying to do with this eclectic interior design home. However, to be honest, there wasn’t much room for enhancement, as this house was perfect. Tucked away in a quiet neighbourhood, this modern residence with a dramatic dark exterior looked striking.
VI Design truly did great work in this entire home renovation, using natural materials that perfectly blended with the surroundings. The kitchen looked bright and shiny in white and pastel colours mixed with light maple wood details. For architecture photographers, light is always the main protagonist when capturing interior design. The natural lighting from the large black-framed windows gave dimension to the whole space, highlighting the pastel-mint kitchen elements and warm orange-brick square tiles. The fluted kitchen island enveloped in wooden grooves looked minimal and elegant. The black details of the kitchen, like the hanging lights, the sink faucet, and the barstools, added a dose of boldness, making the essence of this eclectic interior design home.
The kitchen area extended to the dining room with a long cherry wood dining table and matching chairs. This space was flooded with natural light from two sides – a treat for any interior design photographer! One of the walls was halfway covered with speckled terrazzo tiles and a double-sided fireplace connecting the dining and the living room. The absolute showstopper of the entire space was the floor-to-ceiling glass-covered wine cellar. Just imagine the experience of drinking a perfectly aged bottle of Merlot here – quite the picture, isn’t it?
The bathrooms of this eclectic interior design home were in perfect balance with the overall vibe of the house. One was covered in bright terrazzo floor tiles and shiny white wall tiles, which opened up the space. The black frames of the window and the black wall-mounted bathroom sink added a touch of drama. The golden accents from the faucet, mirror, lights, and shower gave the space a little luxury.
The bright living room had a retro vibe. The bold-shaded details added a speck of joy thanks to the warm-yellow armchair with the animal skin rug underneath and the muted light-blue TV console with matching wall panels. As an Ottawa interior design photographer, my goal was to catch on camera the vintage details of the living room that showed the personality of the eclectic interior design home.
Capturing the homey atmosphere of this Ottawa interior design piece of art was easy, with all the features portrayed as an impeccable fuse of elegance and warmth. The connection between the light, the space’s design, the meticulously chosen decor, and the architecture reflects the character of the eclectic interior design home.
Don’t miss out on the chance to catch a glimpse of my interior design photography portfolio and see how a single shot can express the beauty and harmony of an architectural project.
Credits go to:
Design by @vi.design.studio
Construction by @murdockconstruction
Tiling by @drennantile
Countertops from @hanstonequartz@hanstoneca
Light from @luminaire_authentik
Painter @krys.the.painter
Plumbing @pentaplumbing
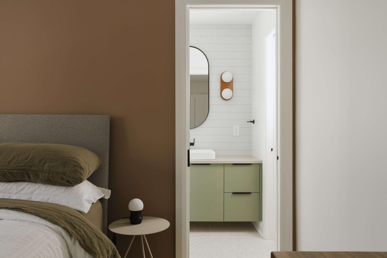
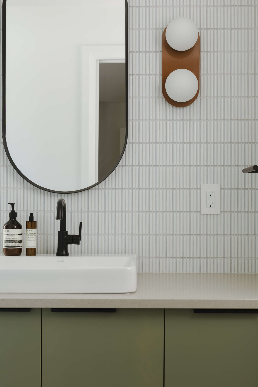
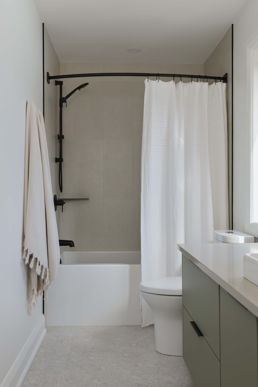
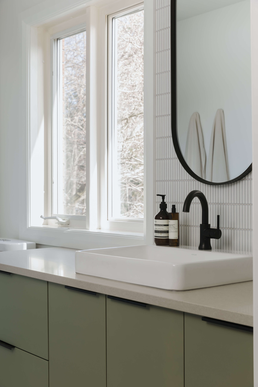
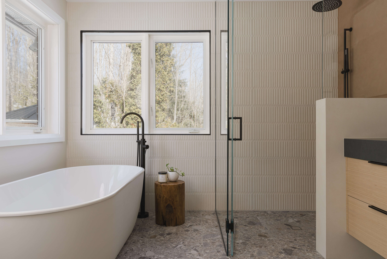
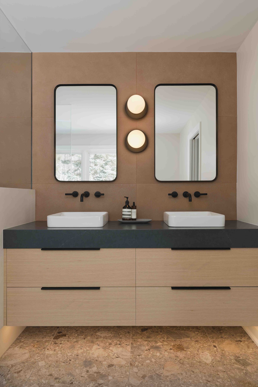
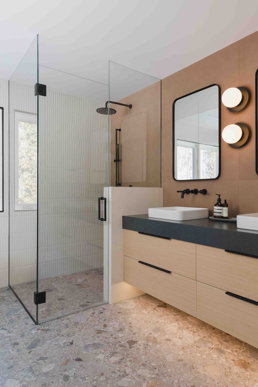
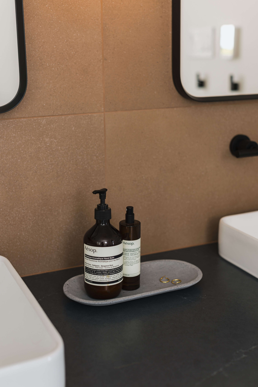
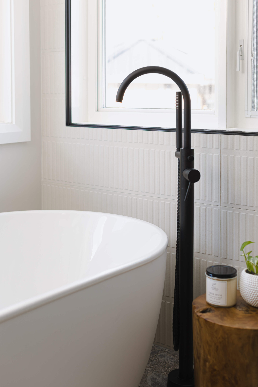
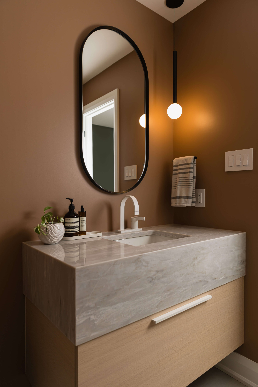
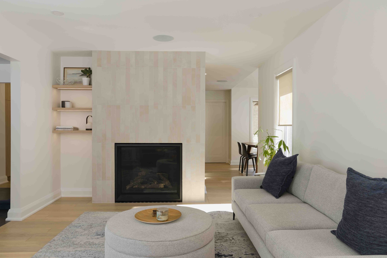
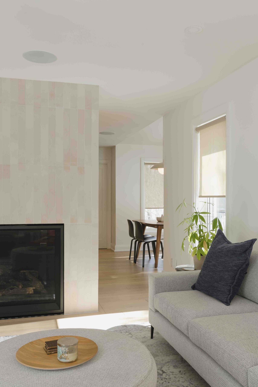
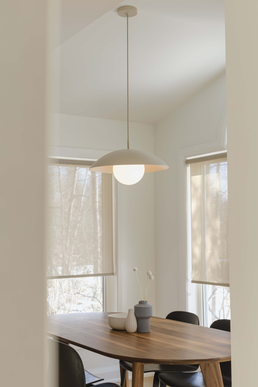
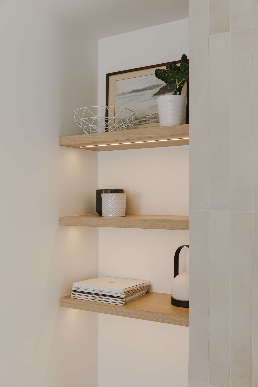
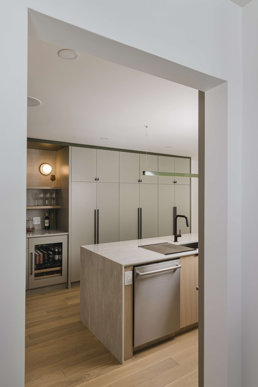
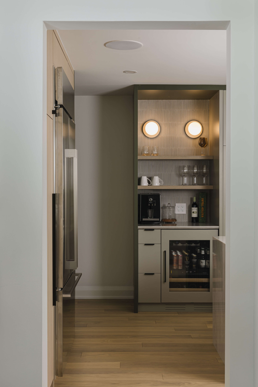
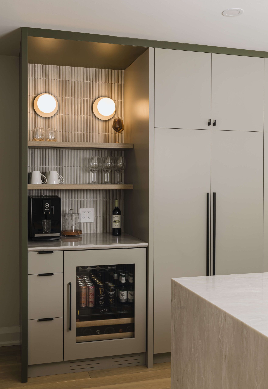
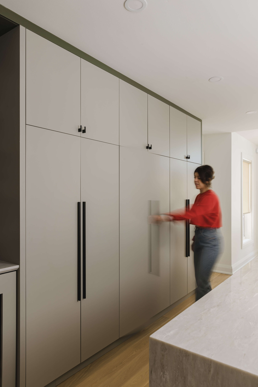
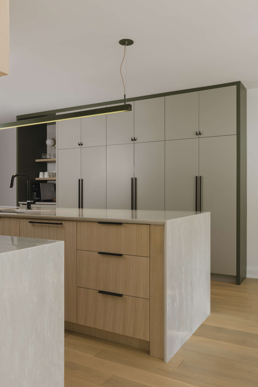
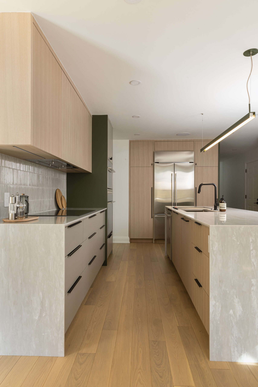
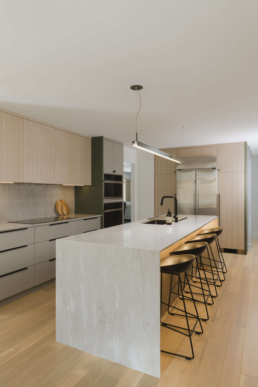
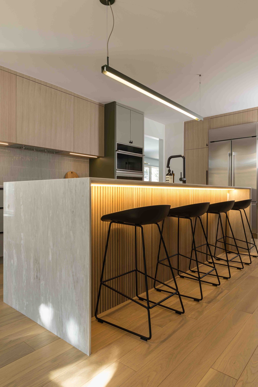
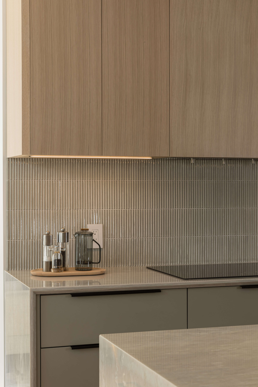
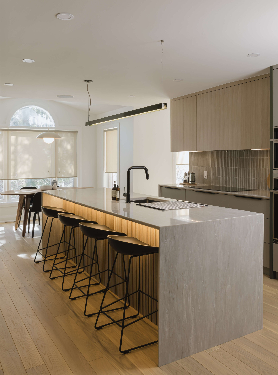
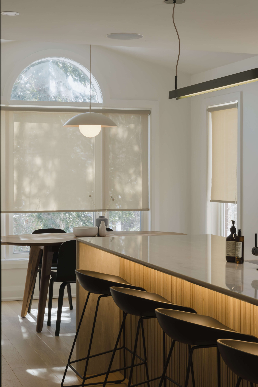
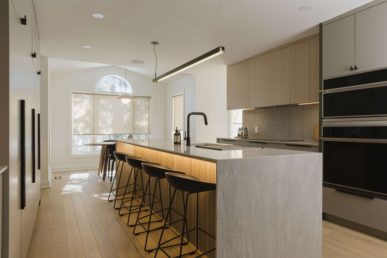
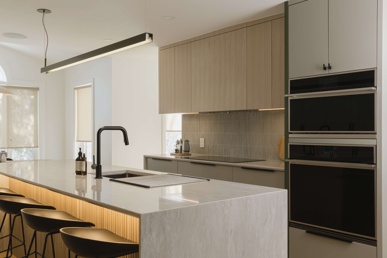
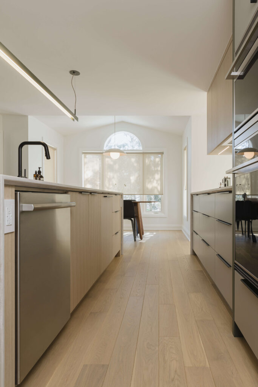
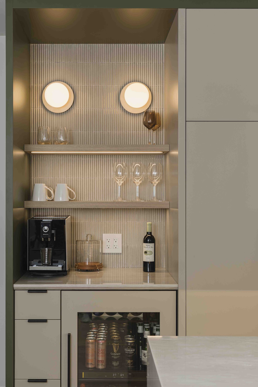
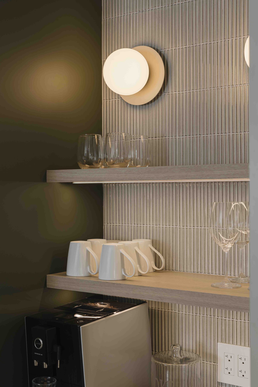
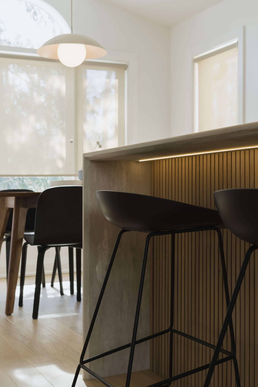
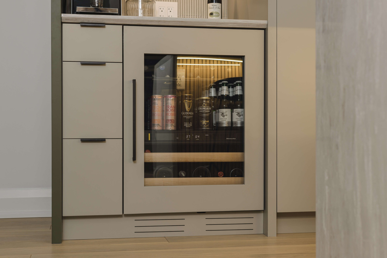
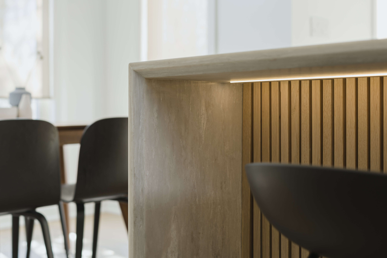
Credits go to:
Design by @vi.design.studio
Construction by @murdockconstruction
Tiling by @drennantile
Countertops from @hanstonequartz@hanstoneca
Light from @luminaire_authentik
Painter @krys.the.painter
Plumbing @pentaplumbing