Modern Neutral Kitchen Design by JM Design
One of my favourite parts of my job is walking into an interior shoot and being surprised by the space — sometimes the designer will send us photos or renderings beforehand, but the real impact comes when it’s fully styled and we’re seeing it in person for the first time. It’s been a couple of months since this shoot and yet this modern neutral kitchen still lives in my head rent free.
We’ve photographed several of JM Design’s projects, so we’re familiar with her textural, coastal design style, and this kitchen followed the same pattern. The layout feels open and inviting, with colours that are soft and balanced. The island features reeded millwork accented by warm wood tones, and the Matterhorn quartz from Hanstone was pulled right up the backsplash, ending with a small bullnose ledge. We were lucky to catch the light at just the right moment, letting it pour in and highlight all the thoughtful details (like that quartz wrapped exhaust vent!) of this newly elevated space as well as Jessica’s beautiful styling.
It doesn’t take long to tell whether or not a designer kept functionality in mind when designing—and it was clear in this kitchen she did. Jessica designed it thoughtfully for her clients, a young family, making sure it was as functional and beautiful. Take the oversized island: room to comfortably seat four in leather chairs that are easy to clean up and plenty of space for homework on one side of the island, away from the spray of the sink at the other end—the perfect fit for this family. The kitchen was designed with warm wood tones, gold accented handles, and soft lighting bringing it all together. Needless to say, we loved capturing this space and how the photos reflect its intentional, family-focused design.
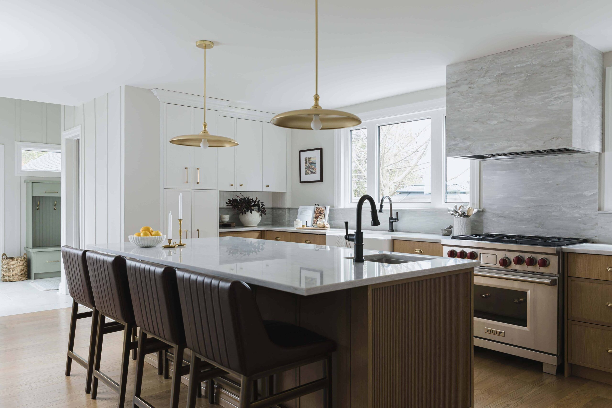
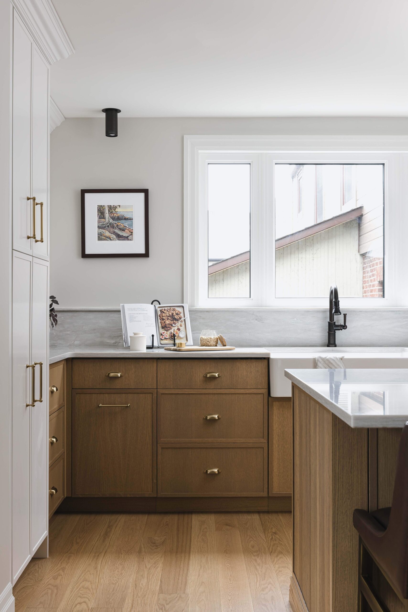
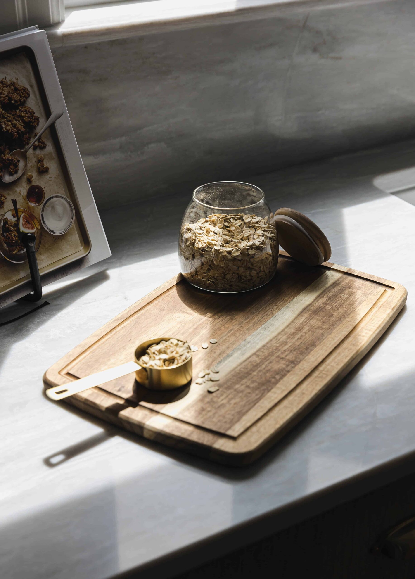
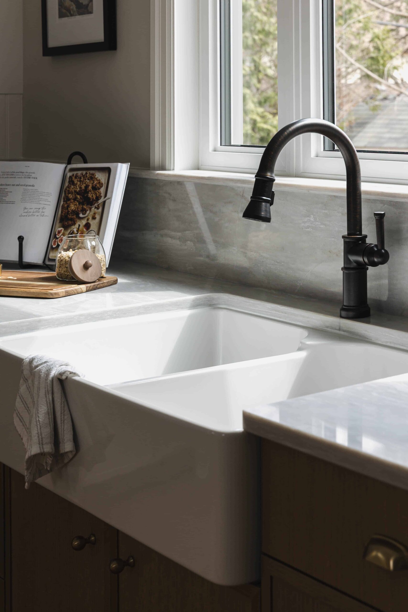
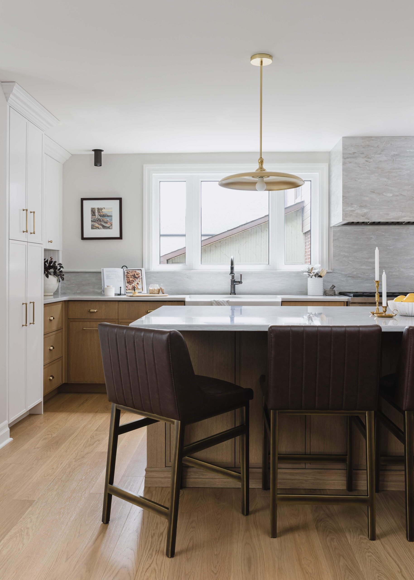
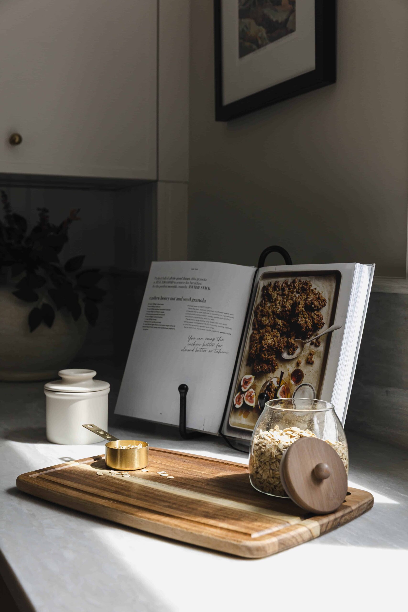
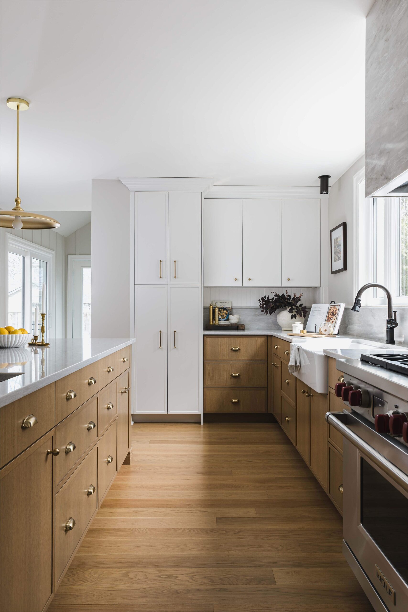
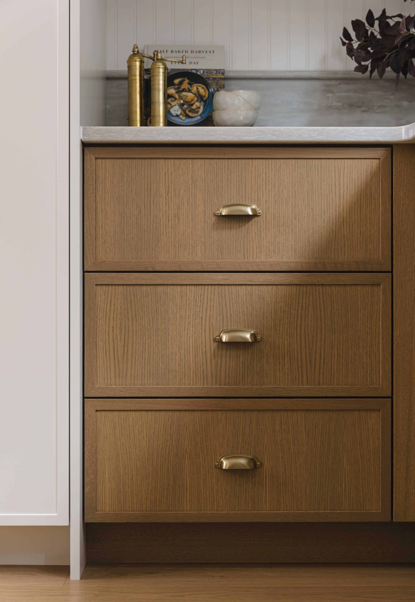
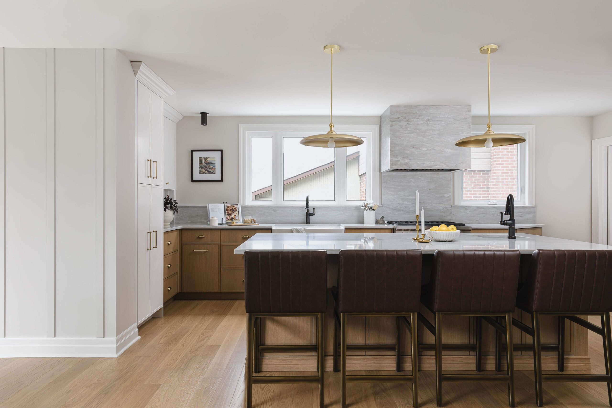
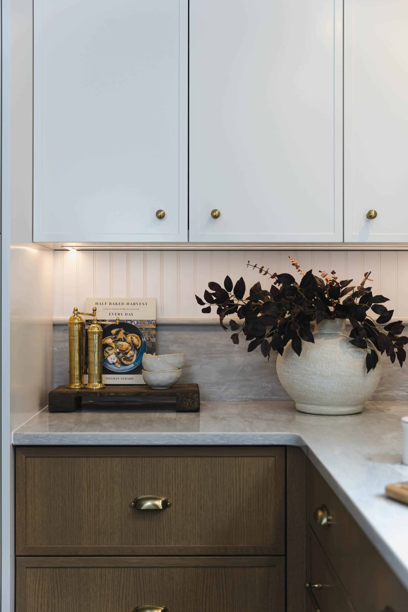
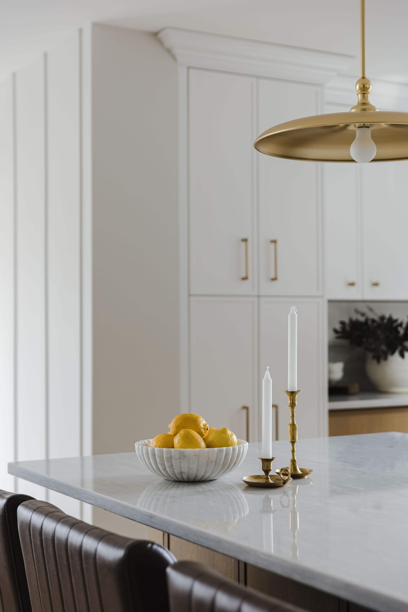
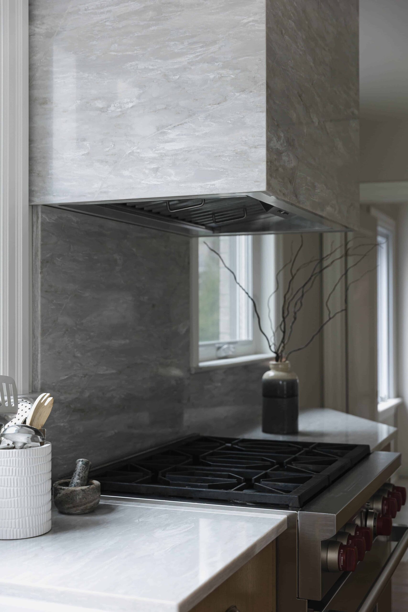
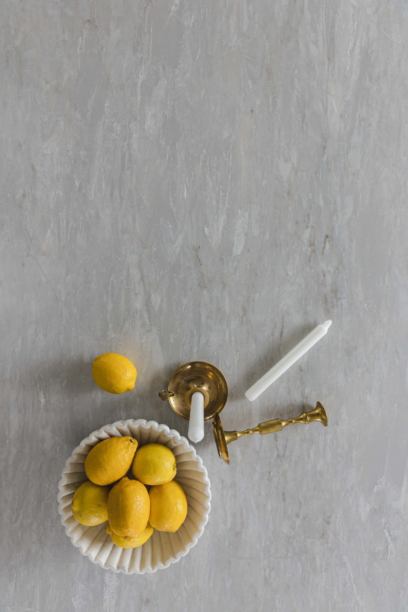
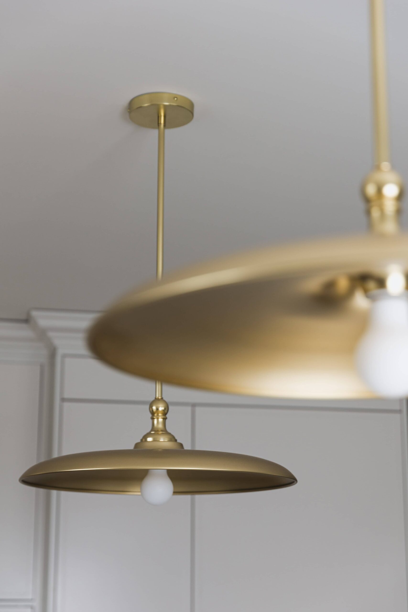
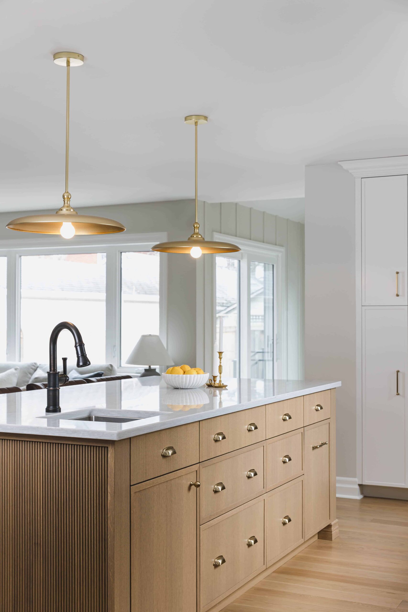
Modern Neutral Kitchen Design: Living Room Refresh
The living room also got a thoughtful refresh, with built-in shelving along the TV wall. There’s plenty of drawer space below for practical storage, and open shelves above for styling. A soft rug brings in subtle colour, while gold-accented lighting and decor tie it all back to the kitchen, creating a beautifully cohesive flow between the spaces.
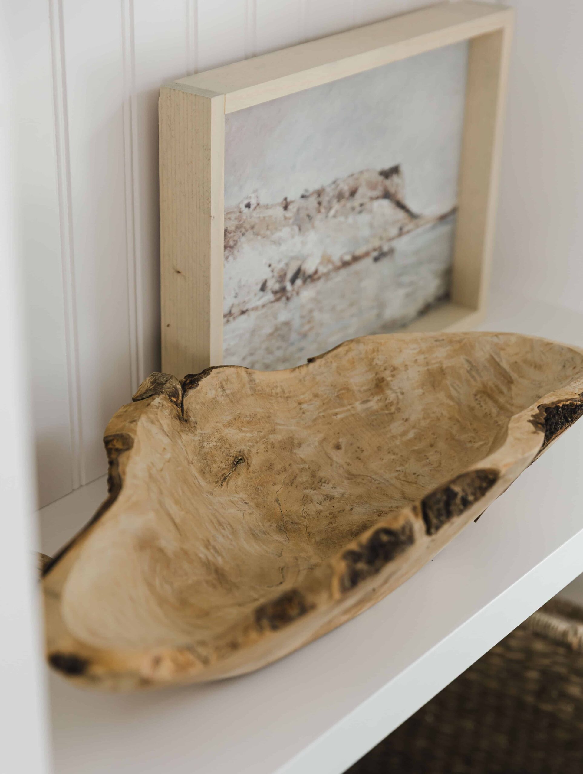
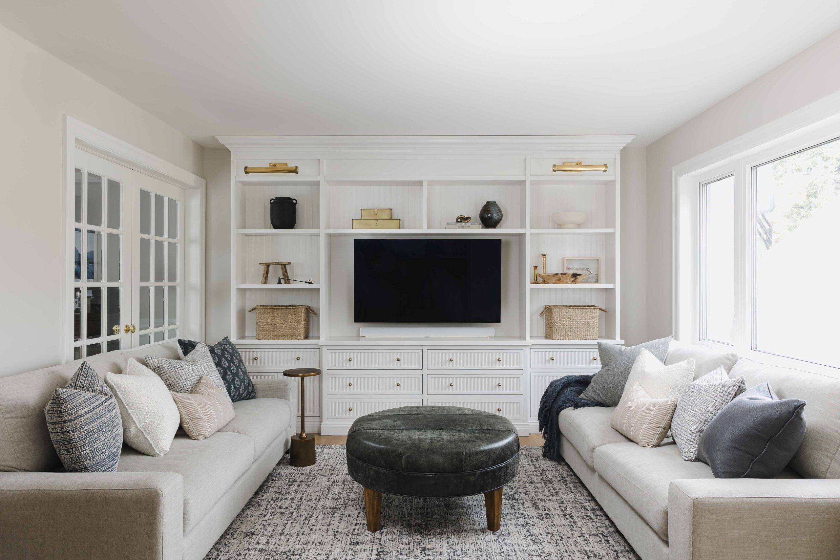
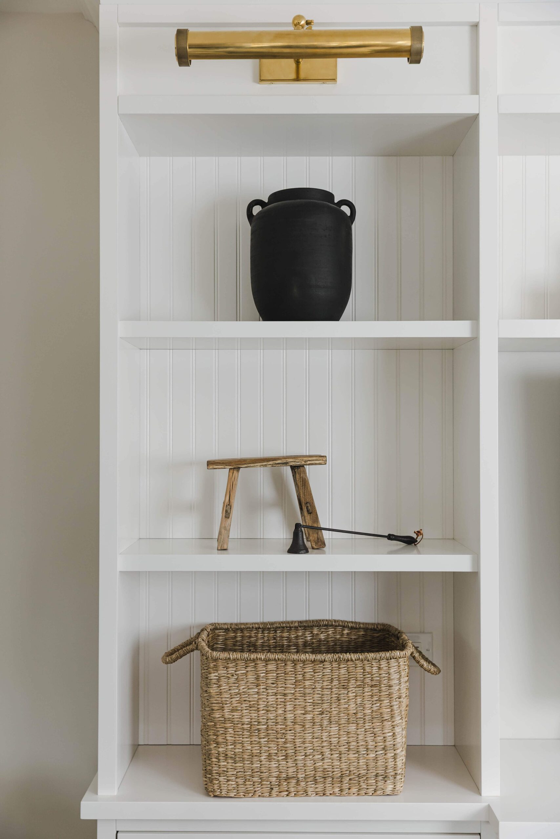
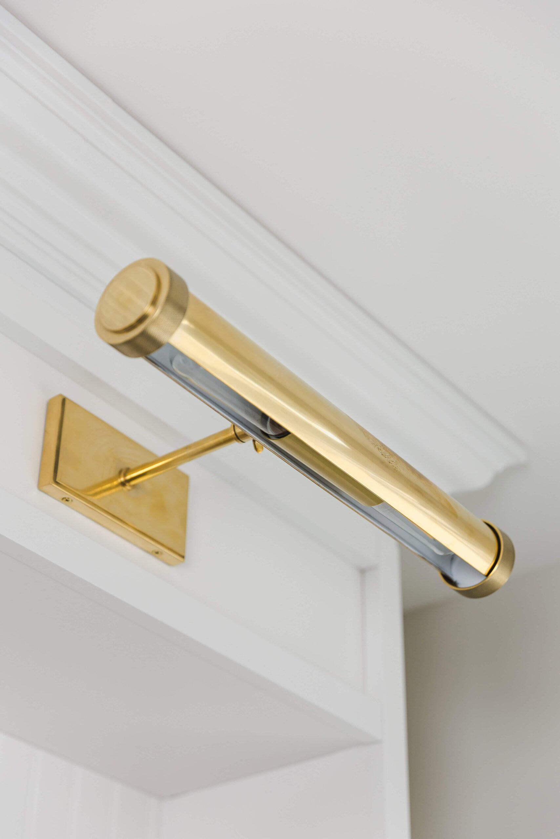
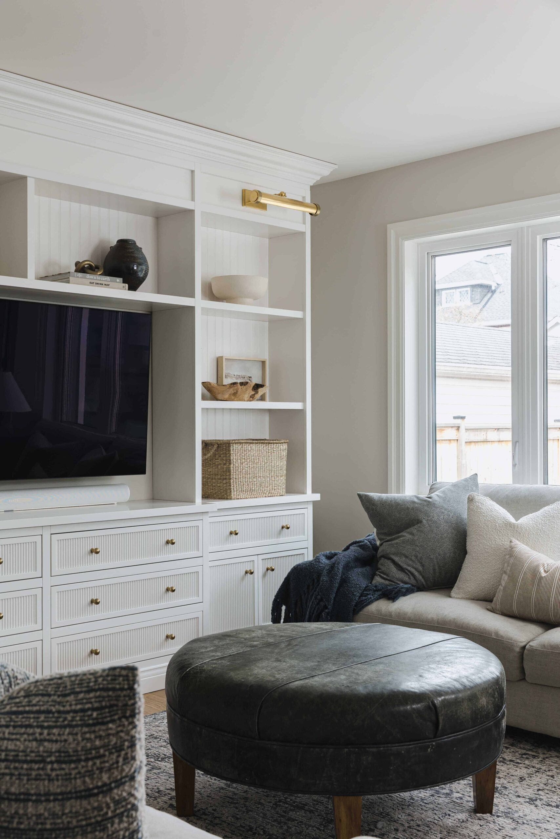
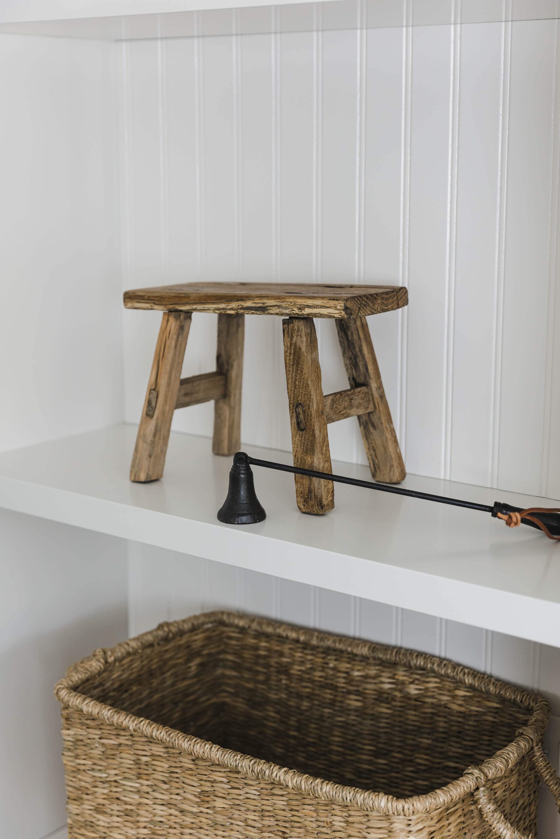
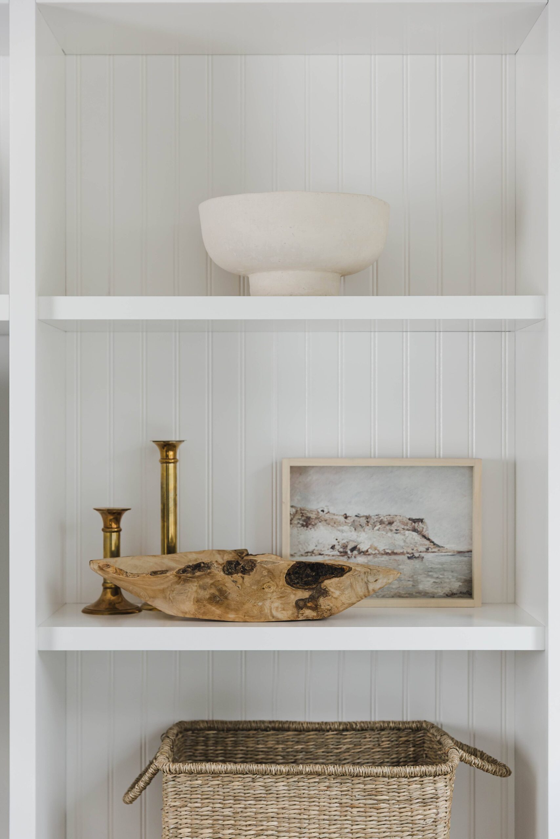
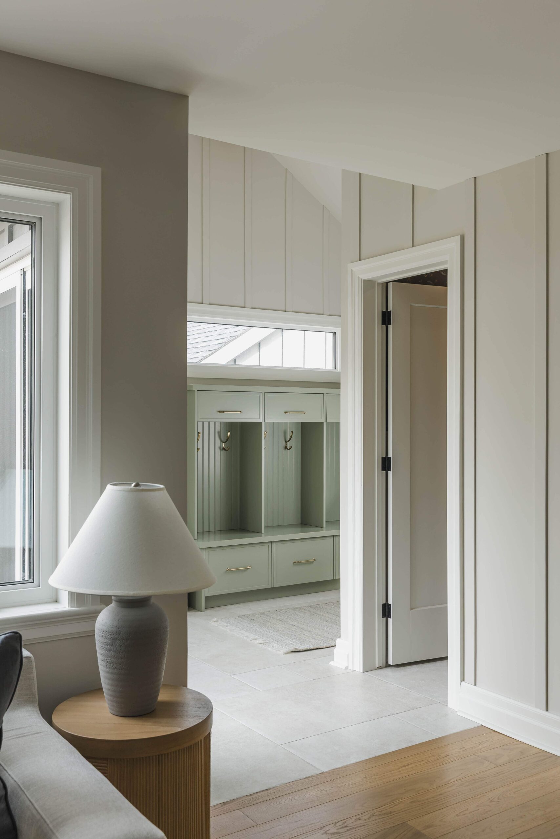
Modern Neutral Kitchen Design: Mudroom + Bath Remodel
Making our way past the bright refreshed living room and modern neutral kitchen, the powder room and mudroom also got some love in this remodel. A deep blue floral wallpaper adds calming yet bold colour, paired with the same Matterhorn quartz countertop on the vanity and polished nickel hardware — a fantastic example of mixing metals the right way. The light wood tones in the mirror frame and vanity bring warmth to the space, tying everything together in a clean, inviting way.
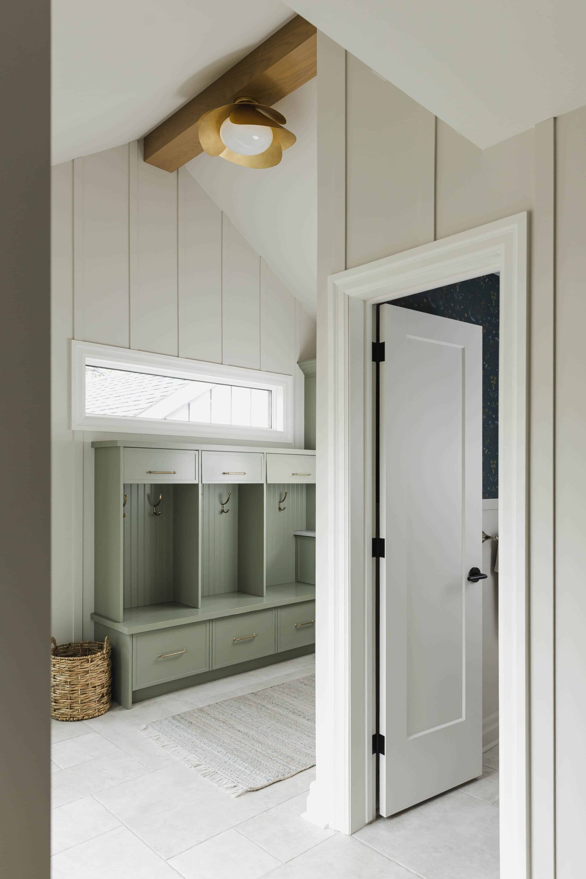
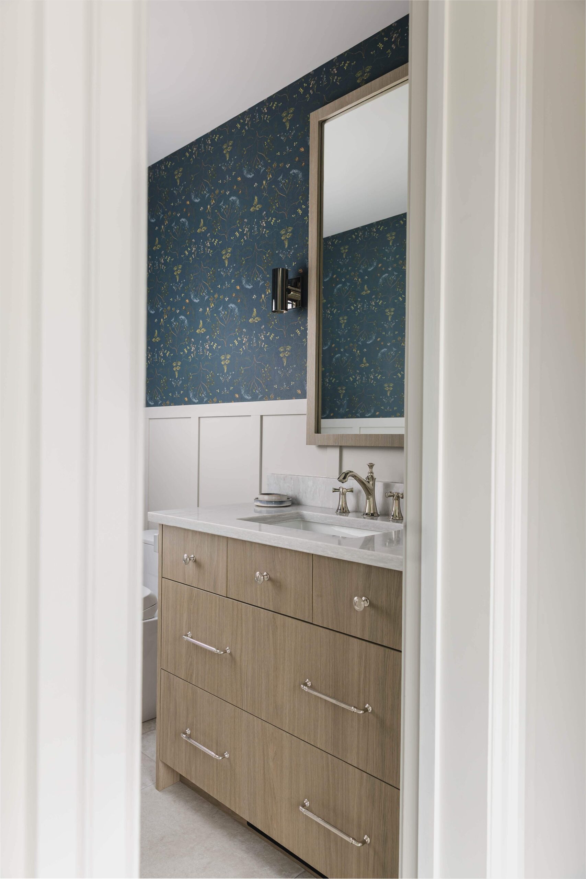
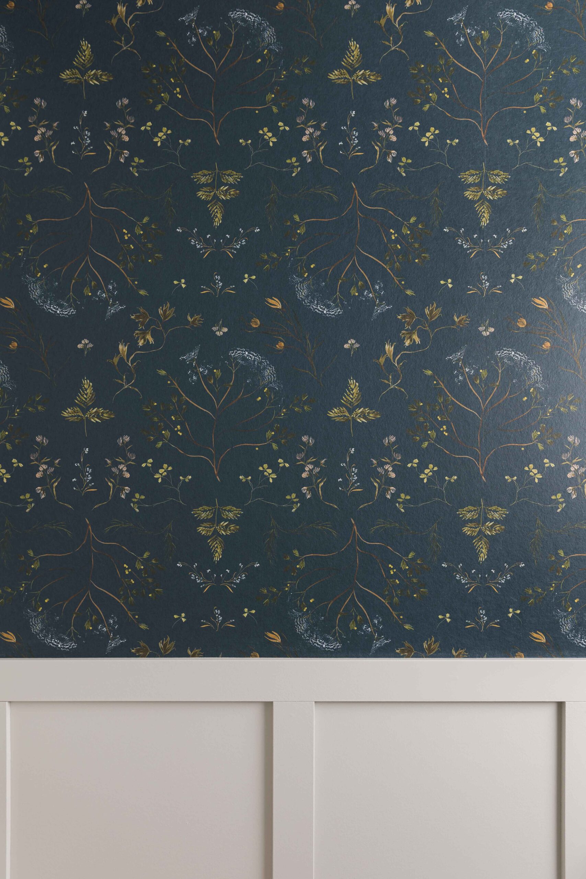
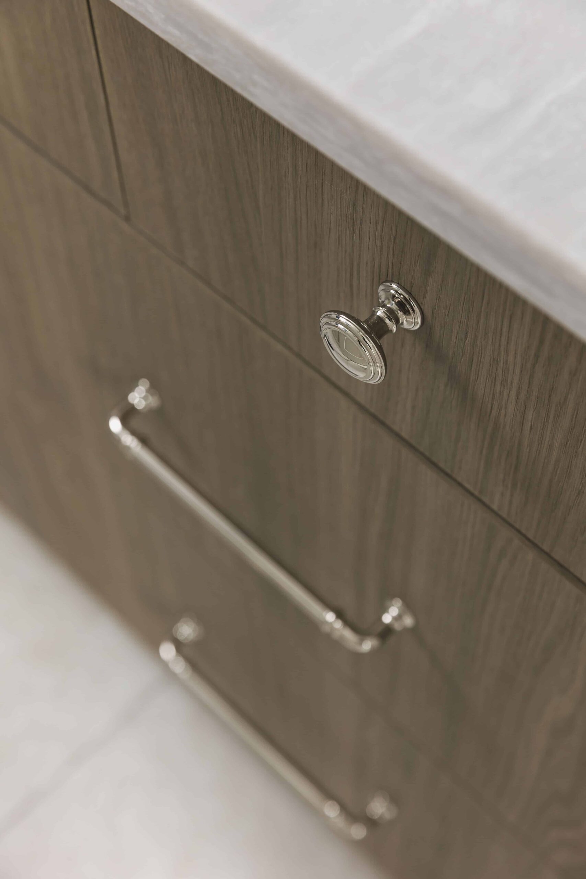
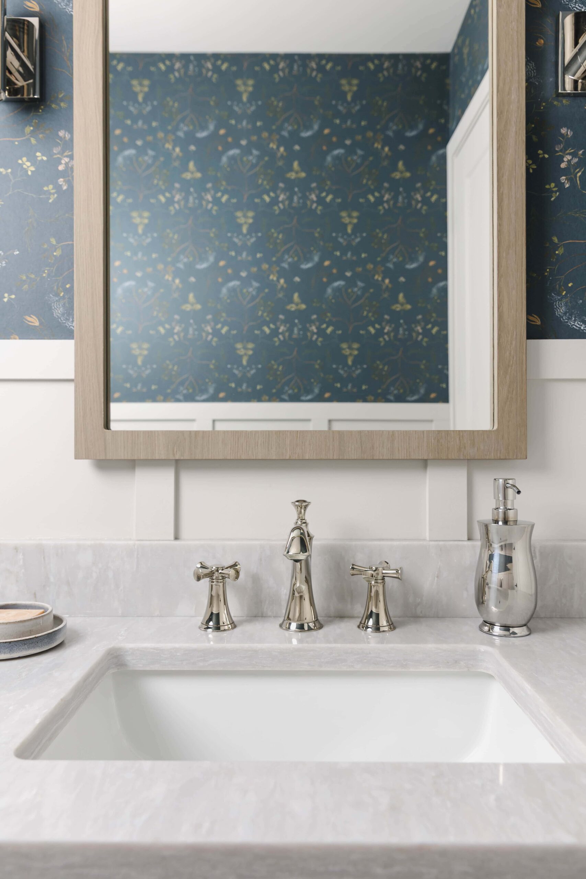
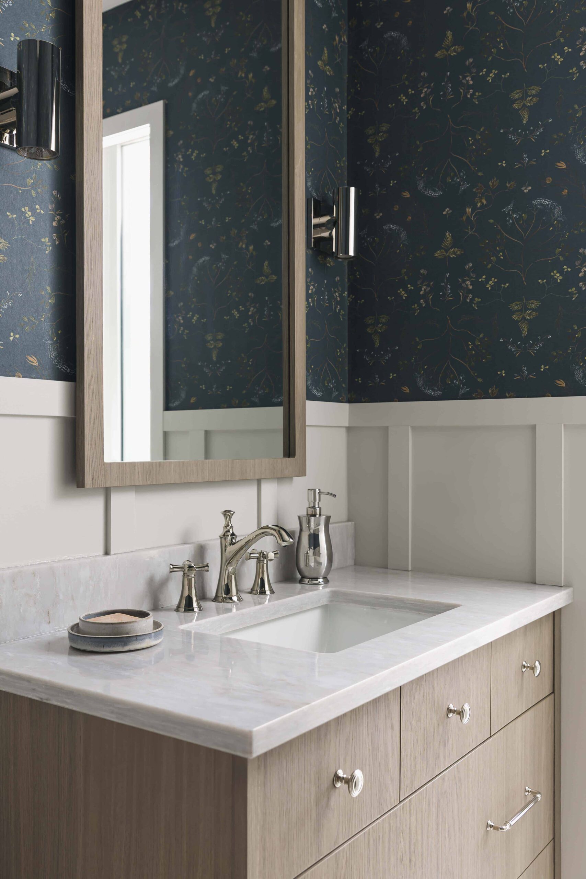
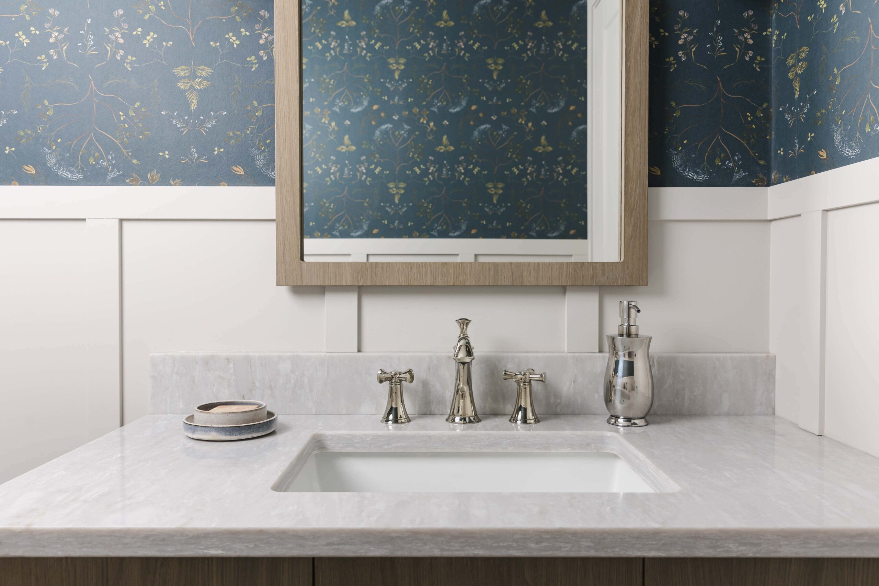
Modern Neutral Kitchen Design: Back Entryway
Now onto a personal favourite—the back entryway. This space even features a deep sink for quick hand washing (and maybe puppy washing too?) and tons of storage, with individual cubbies for the kids to neatly tuck away shoes, bags, coats, and anything else they bring home after a day at school. The soft green cabinetry adds the perfect pop of colour to the storage area, bringing life and playfulness to this space. On the opposite side, Jessica even added hooks for guests or extra coats and bags, making the most of what would otherwise be an empty wall.
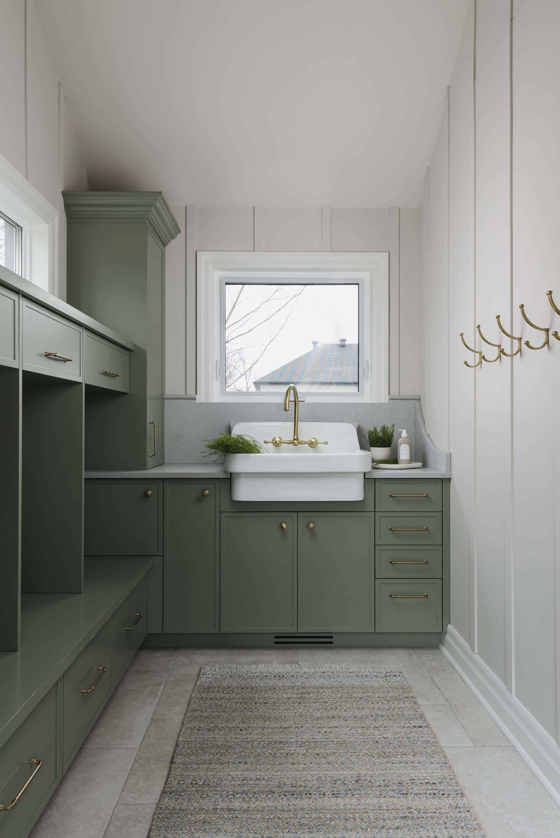
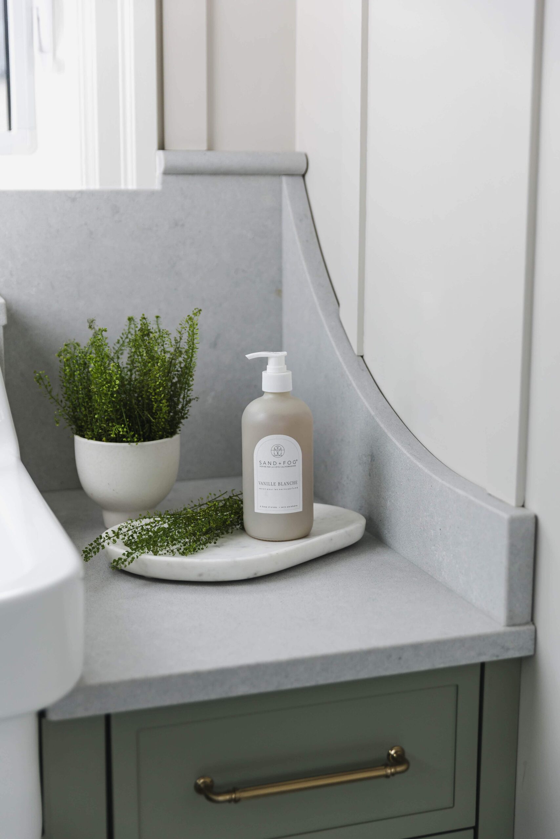
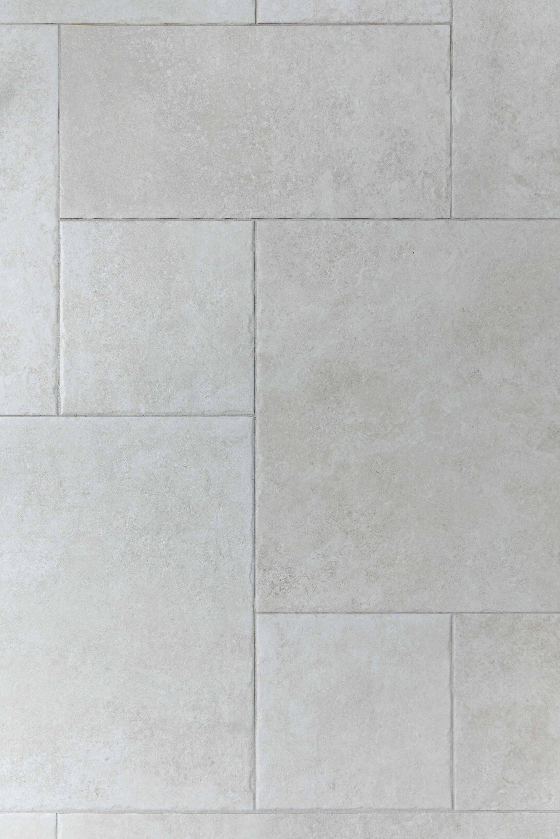
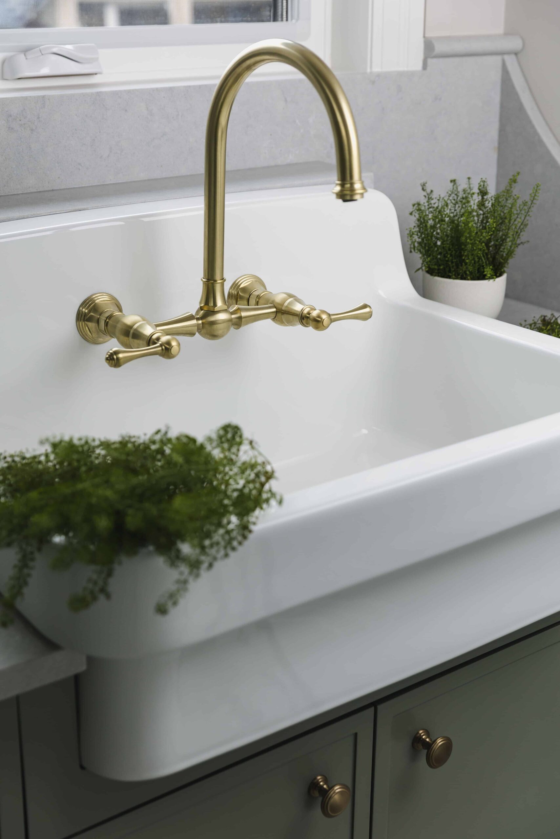
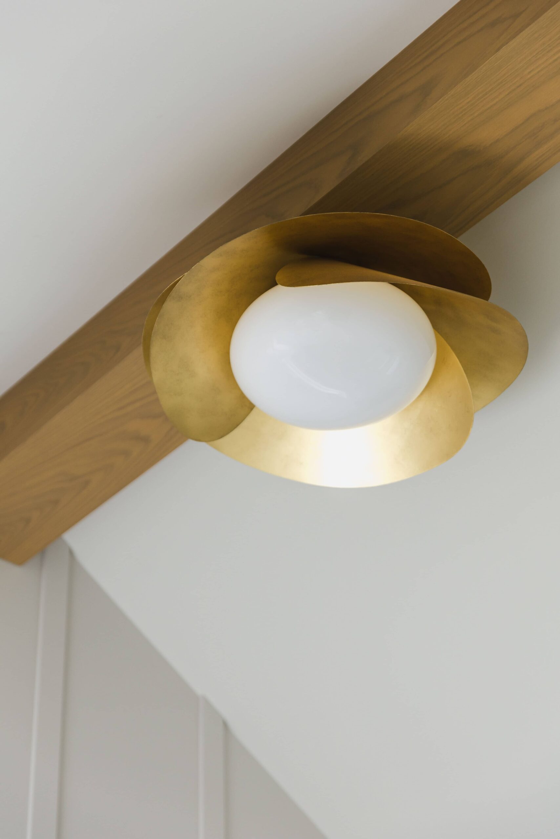
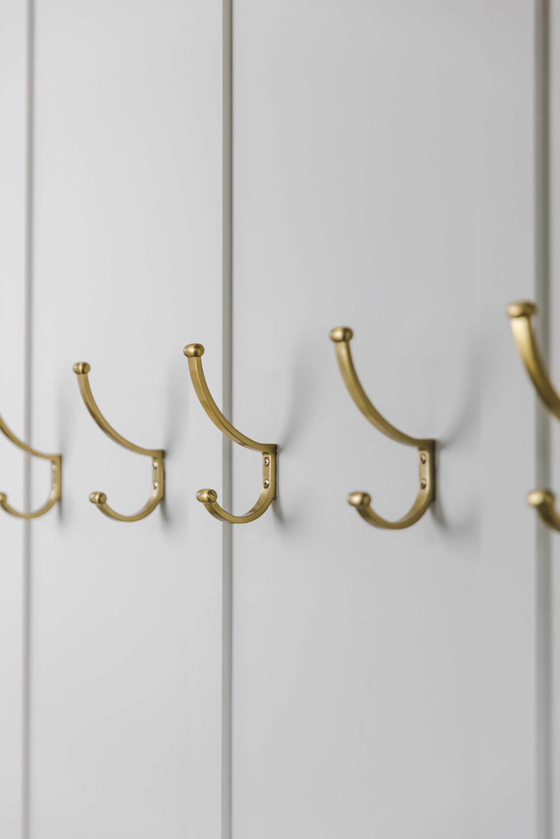
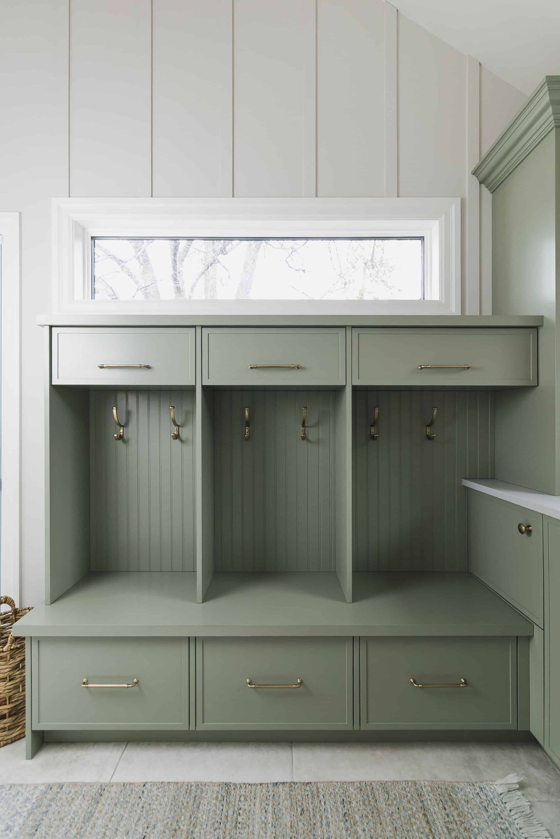
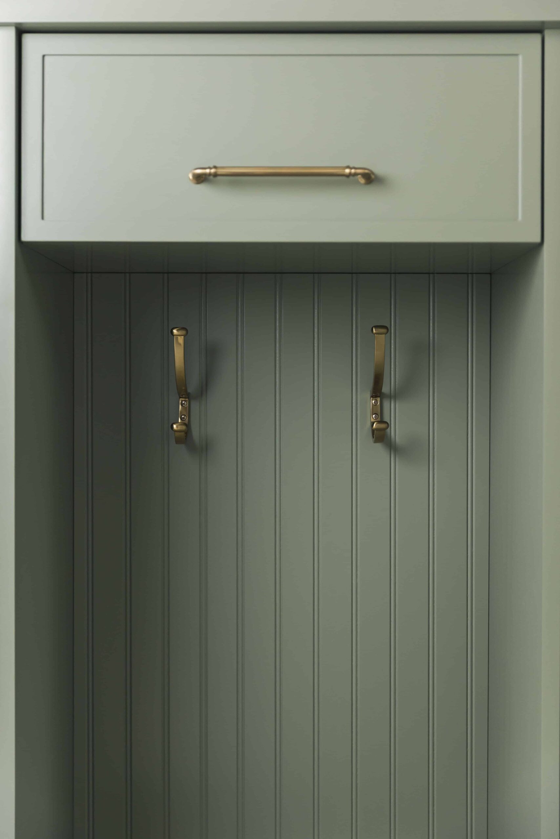
Sonia V Photography
Understanding what designers want to highlight and the spaces they are transforming is what we do best. We know what you and your clients want to see, helping you connect with your target audience. Our goal is to support your business growth by highlighting the intentionality and artistry behind what you do. Let’s chat about your next project and how we can help you elevate your business—we’d love to hear from you!